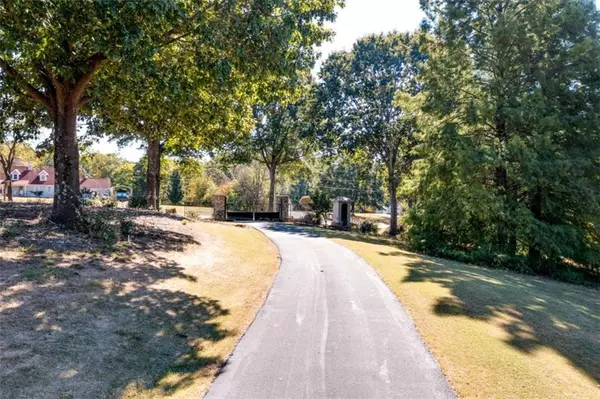
479 Bill Watkins RD Hoschton, GA 30548
5 Beds
4 Baths
4,200 SqFt
UPDATED:
12/10/2024 03:31 PM
Key Details
Property Type Single Family Home
Sub Type Single Family Residence
Listing Status Active
Purchase Type For Sale
Square Footage 4,200 sqft
Price per Sqft $533
Subdivision No Recorded Subdivision
MLS Listing ID 7404798
Style Traditional
Bedrooms 5
Full Baths 4
Construction Status Resale
HOA Y/N No
Originating Board First Multiple Listing Service
Year Built 1991
Annual Tax Amount $10,417
Tax Year 2023
Lot Size 20.660 Acres
Acres 20.66
Property Description
Location
State GA
County Jackson
Lake Name None
Rooms
Bedroom Description In-Law Floorplan
Other Rooms Barn(s), Outbuilding, Second Residence, Shed(s)
Basement Crawl Space
Main Level Bedrooms 1
Dining Room Seats 12+
Interior
Interior Features High Ceilings, High Ceilings 9 ft Lower, High Ceilings 9 ft Main, High Ceilings 9 ft Upper, High Speed Internet, Tray Ceiling(s), Vaulted Ceiling(s)
Heating Heat Pump, Propane
Cooling Electric
Flooring Carpet, Ceramic Tile
Fireplaces Number 1
Fireplaces Type Gas Log
Window Features Double Pane Windows,Insulated Windows,Window Treatments
Appliance Dishwasher, Disposal, Microwave
Laundry Laundry Room, Upper Level
Exterior
Exterior Feature Garden
Parking Features Attached, Detached, Garage, Garage Door Opener
Garage Spaces 7.0
Fence None
Pool None
Community Features Lake
Utilities Available Cable Available, Electricity Available, Water Available
Waterfront Description Creek,Lake Front,Pond
View Lake, River
Roof Type Composition
Street Surface Asphalt
Accessibility None
Handicap Access None
Porch Patio
Total Parking Spaces 7
Private Pool false
Building
Lot Description Creek On Lot, Lake On Lot, Open Lot, Pond on Lot
Story Two
Foundation Pillar/Post/Pier
Sewer Septic Tank
Water Public
Architectural Style Traditional
Level or Stories Two
Structure Type Cement Siding,Concrete
New Construction No
Construction Status Resale
Schools
Elementary Schools West Jackson
Middle Schools West Jackson
High Schools Jackson County
Others
Senior Community no
Restrictions false
Tax ID 114 014A
Ownership Fee Simple
Financing no
Special Listing Condition None







