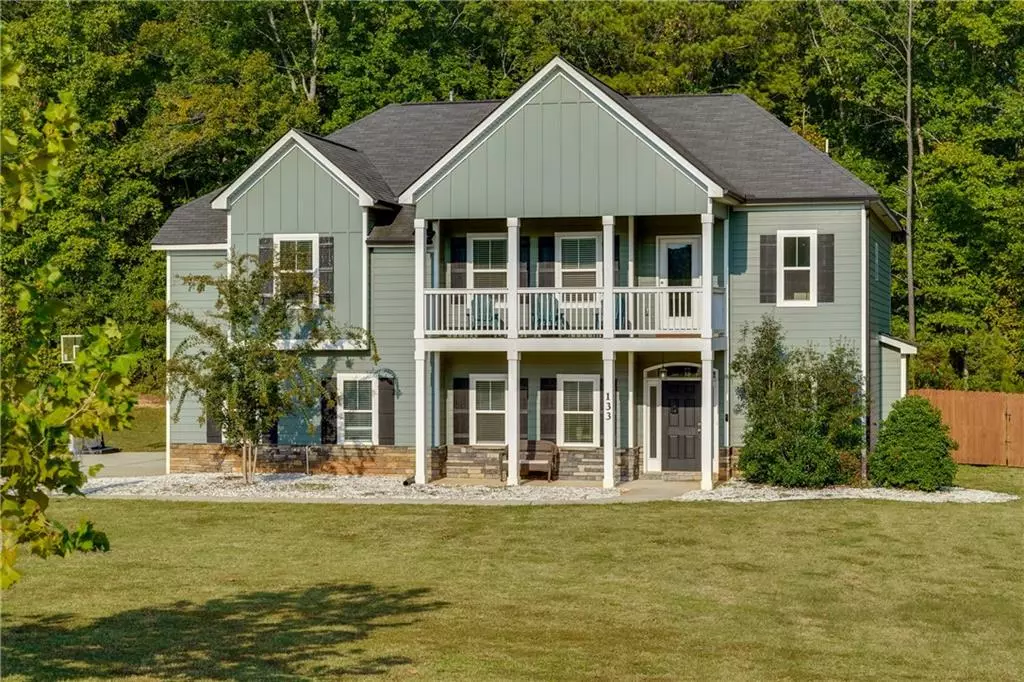133 Gingers WAY Mcdonough, GA 30252
5 Beds
3 Baths
3,325 SqFt
UPDATED:
12/06/2024 03:22 PM
Key Details
Property Type Single Family Home
Sub Type Single Family Residence
Listing Status Active
Purchase Type For Sale
Square Footage 3,325 sqft
Price per Sqft $157
Subdivision Winchester Estates
MLS Listing ID 7462794
Style Craftsman,Traditional
Bedrooms 5
Full Baths 3
Construction Status Resale
HOA Y/N No
Originating Board First Multiple Listing Service
Year Built 2018
Annual Tax Amount $8,228
Tax Year 2023
Lot Size 1.995 Acres
Acres 1.9955
Property Description
As you enter, you’ll be greeted by beautiful hardwood floors that lead you through a spacious layout. The main level boasts a formal dining area and a versatile living room/study, perfect for both gatherings and quiet moments. The gourmet kitchen is a chef's delight, featuring elegant granite countertops, upgraded cabinetry, and a double oven, all overlooking a cozy keeping room with a fireplace.
For your convenience, there’s a full guest bedroom with its own private bath on the main floor. Upstairs, the owner's suite offers a serene retreat with his and her closets, a luxurious garden tub, and a separate tiled shower. All bathrooms are tastefully tiled for added elegance.
Situated in a peaceful cul-de-sac, this home features professional landscaping, making it a true haven. Come explore all the charm and comfort this wonderful home has to offer!
Location
State GA
County Henry
Lake Name None
Rooms
Bedroom Description Oversized Master,Other
Other Rooms None
Basement None
Main Level Bedrooms 1
Dining Room Separate Dining Room, Other
Interior
Interior Features His and Hers Closets, Walk-In Closet(s), Other
Heating Forced Air, Natural Gas, Zoned
Cooling Ceiling Fan(s), Central Air, Dual, Zoned
Flooring Carpet, Ceramic Tile, Hardwood
Fireplaces Number 1
Fireplaces Type Brick
Window Features Insulated Windows
Appliance Dishwasher, Electric Oven, Electric Range, Microwave, Refrigerator, Other
Laundry Laundry Room, Upper Level
Exterior
Exterior Feature Balcony, Other
Parking Features Level Driveway
Fence Chain Link, Wood
Pool None
Community Features None
Utilities Available Other
Waterfront Description None
View Other
Roof Type Composition
Street Surface Paved
Accessibility None
Handicap Access None
Porch Front Porch, Patio
Total Parking Spaces 2
Private Pool false
Building
Lot Description Back Yard, Front Yard, Other
Story Two
Foundation Concrete Perimeter
Sewer Public Sewer
Water Public
Architectural Style Craftsman, Traditional
Level or Stories Two
Structure Type Other
New Construction No
Construction Status Resale
Schools
Elementary Schools Timber Ridge - Henry
Middle Schools Ola
High Schools Ola
Others
Senior Community no
Restrictions false
Tax ID 123I01009000
Special Listing Condition None






