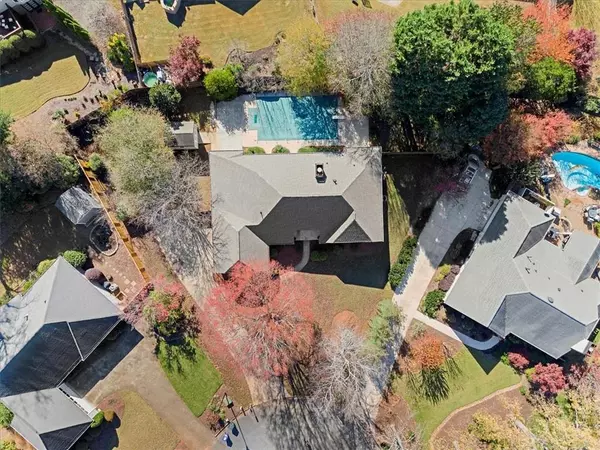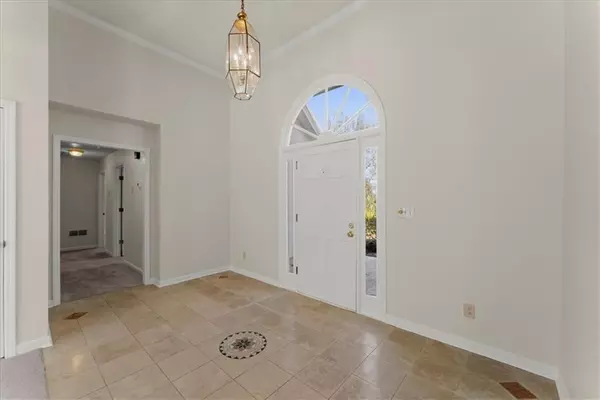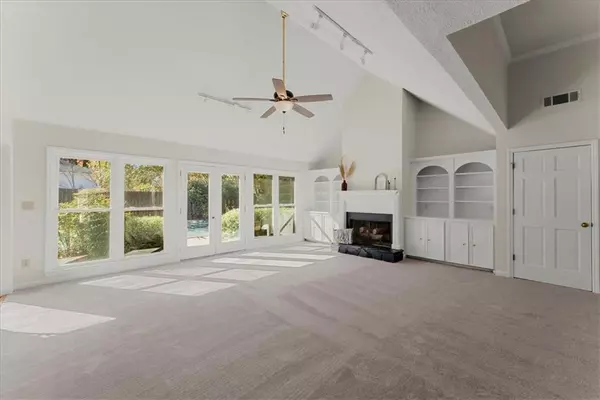
190 GLENCLAIRN CT Roswell, GA 30076
3 Beds
2 Baths
2,345 SqFt
UPDATED:
12/20/2024 06:59 PM
Key Details
Property Type Single Family Home
Sub Type Single Family Residence
Listing Status Active
Purchase Type For Sale
Square Footage 2,345 sqft
Price per Sqft $255
Subdivision Saddle Creek
MLS Listing ID 7489519
Style Traditional,Ranch
Bedrooms 3
Full Baths 2
Construction Status Resale
HOA Fees $710
HOA Y/N Yes
Originating Board First Multiple Listing Service
Year Built 1986
Annual Tax Amount $2,231
Tax Year 2023
Lot Size 0.434 Acres
Acres 0.434
Property Description
Location
State GA
County Fulton
Lake Name None
Rooms
Bedroom Description Master on Main
Other Rooms Outbuilding, Shed(s)
Basement None
Main Level Bedrooms 3
Dining Room Seats 12+, Separate Dining Room
Interior
Interior Features Cathedral Ceiling(s), Bookcases, Double Vanity, Walk-In Closet(s)
Heating Central, Natural Gas
Cooling Ceiling Fan(s), Central Air
Flooring Carpet, Ceramic Tile, Vinyl
Fireplaces Number 1
Fireplaces Type Family Room, Gas Log
Window Features Insulated Windows
Appliance Double Oven, Dishwasher, Electric Range, Electric Water Heater, Electric Oven, Refrigerator, Microwave
Laundry Laundry Room, Main Level
Exterior
Exterior Feature Private Yard
Parking Features Driveway, Garage, Kitchen Level, Garage Faces Side
Garage Spaces 2.0
Fence Back Yard, Fenced, Privacy
Pool In Ground, Private
Community Features Homeowners Assoc, Near Trails/Greenway, Playground, Pool, Street Lights, Tennis Court(s), Near Schools, Near Shopping
Utilities Available Electricity Available, Natural Gas Available, Phone Available, Sewer Available, Water Available
Waterfront Description None
View Other
Roof Type Shingle
Street Surface Asphalt,Paved
Accessibility Accessible Bedroom, Grip-Accessible Features
Handicap Access Accessible Bedroom, Grip-Accessible Features
Porch Front Porch, Patio
Total Parking Spaces 2
Private Pool true
Building
Lot Description Back Yard, Cul-De-Sac, Level, Landscaped, Private, Front Yard
Story One
Foundation Slab
Sewer Public Sewer
Water Public
Architectural Style Traditional, Ranch
Level or Stories One
Structure Type Stucco
New Construction No
Construction Status Resale
Schools
Elementary Schools Sweet Apple
Middle Schools Elkins Pointe
High Schools Milton - Fulton
Others
HOA Fee Include Maintenance Grounds,Tennis,Swim
Senior Community no
Restrictions false
Tax ID 12 194604370326
Special Listing Condition None







