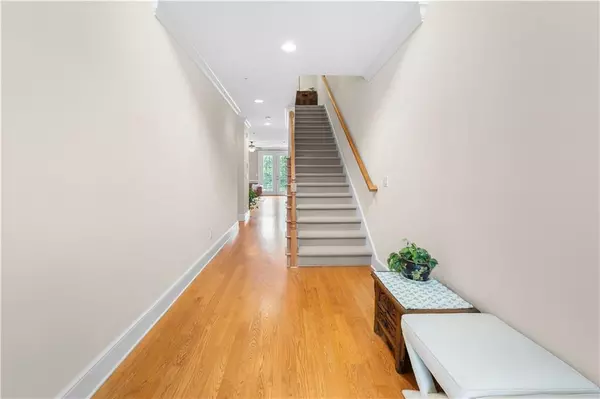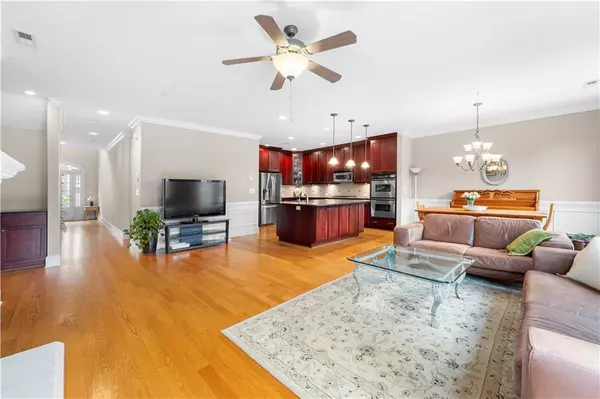2252 Edgartown LN SE #2 Smyrna, GA 30080
4 Beds
3.5 Baths
3,255 SqFt
UPDATED:
12/04/2024 08:10 AM
Key Details
Property Type Condo
Sub Type Condominium
Listing Status Active
Purchase Type For Sale
Square Footage 3,255 sqft
Price per Sqft $184
Subdivision One Ivy Walk
MLS Listing ID 7492825
Style Townhouse,Traditional
Bedrooms 4
Full Baths 3
Half Baths 1
Construction Status Resale
HOA Fees $600
HOA Y/N Yes
Originating Board First Multiple Listing Service
Year Built 2004
Annual Tax Amount $1,694
Tax Year 2023
Property Description
There are also 2 large guest bedrooms with a shared hall bathroom. The laundry room is ideally located on the second floor as well. On the third level, you will find the PEREFCT teen or in-law suite! The space can be a bedroom with a full living space, a game room, a workout room, a media room, or all of the above and so much more. The space is enormous. PLUS, you have excellent storage space. The BEST price per square foot in all of Smyrna/Vining's area.
Location
State GA
County Cobb
Lake Name None
Rooms
Bedroom Description In-Law Floorplan,Oversized Master,Split Bedroom Plan
Other Rooms None
Basement None
Main Level Bedrooms 3
Dining Room Open Concept, Separate Dining Room
Interior
Interior Features Bookcases, Crown Molding, High Ceilings 9 ft Upper, High Ceilings 10 ft Lower, Walk-In Closet(s)
Heating Central, Forced Air, Natural Gas
Cooling Ceiling Fan(s), Central Air, Electric
Flooring Carpet, Hardwood
Fireplaces Number 1
Fireplaces Type Family Room
Window Features Double Pane Windows,Insulated Windows
Appliance Disposal, Double Oven, Gas Cooktop, Gas Water Heater, Microwave, Other
Laundry Laundry Room, Upper Level
Exterior
Exterior Feature Balcony
Parking Features Attached, Driveway, Garage, Garage Door Opener, Garage Faces Front, Kitchen Level, Level Driveway
Garage Spaces 2.0
Fence None
Pool None
Community Features Fitness Center, Gated, Homeowners Assoc, Near Shopping, Park, Pool, Sidewalks, Street Lights
Utilities Available Cable Available, Electricity Available, Natural Gas Available, Phone Available, Sewer Available, Underground Utilities, Water Available
Waterfront Description None
View City
Roof Type Shingle
Street Surface Asphalt,Paved
Accessibility None
Handicap Access None
Porch Front Porch
Private Pool false
Building
Lot Description Landscaped
Story Three Or More
Foundation Brick/Mortar
Sewer Public Sewer
Water Public
Architectural Style Townhouse, Traditional
Level or Stories Three Or More
Structure Type Brick 4 Sides,Brick Front
New Construction No
Construction Status Resale
Schools
Elementary Schools Nickajack
Middle Schools Campbell
High Schools Campbell
Others
HOA Fee Include Insurance,Maintenance Grounds,Maintenance Structure,Reserve Fund,Swim,Termite,Trash
Senior Community no
Restrictions true
Tax ID 17074700830
Ownership Condominium
Financing yes
Special Listing Condition None






