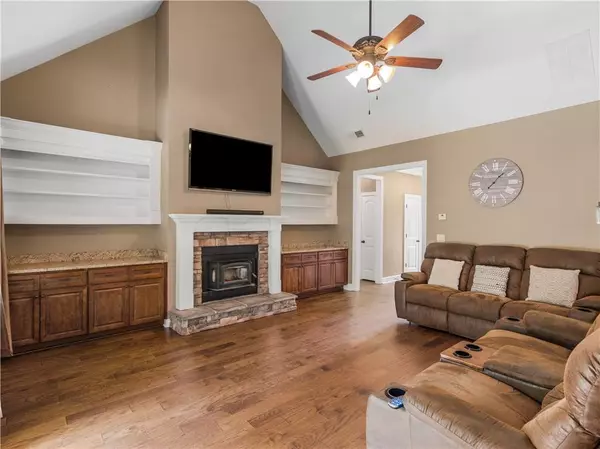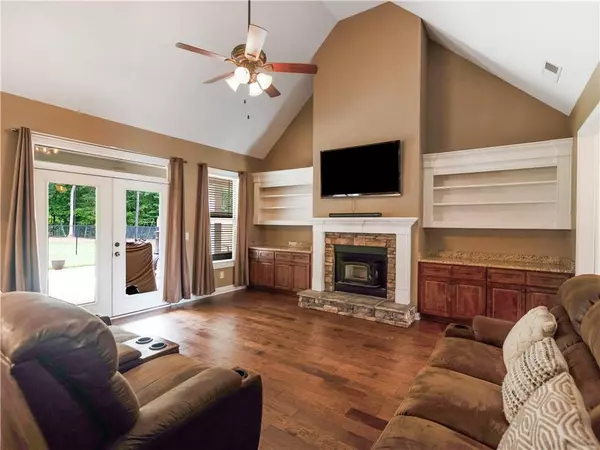
790 Eskew RD Mcdonough, GA 30252
4 Beds
3 Baths
2,492 SqFt
UPDATED:
12/04/2024 01:40 PM
Key Details
Property Type Single Family Home
Sub Type Single Family Residence
Listing Status Active
Purchase Type For Sale
Square Footage 2,492 sqft
Price per Sqft $186
MLS Listing ID 7493092
Style Craftsman
Bedrooms 4
Full Baths 3
Construction Status Resale
HOA Y/N No
Originating Board First Multiple Listing Service
Year Built 2015
Annual Tax Amount $4,642
Tax Year 2023
Lot Size 1.040 Acres
Acres 1.04
Property Description
Location
State GA
County Henry
Lake Name None
Rooms
Bedroom Description Master on Main,Other,Split Bedroom Plan
Other Rooms None
Basement None
Main Level Bedrooms 4
Dining Room Other
Interior
Interior Features Bookcases, Disappearing Attic Stairs, Double Vanity, Entrance Foyer, High Ceilings, High Speed Internet, Tray Ceiling(s), Vaulted Ceiling(s), Walk-In Closet(s)
Heating Central, Heat Pump
Cooling Ceiling Fan(s), Central Air, Electric, Zoned
Flooring Carpet, Ceramic Tile, Hardwood
Fireplaces Number 1
Fireplaces Type Family Room, Wood Burning Stove
Window Features Double Pane Windows,Insulated Windows
Appliance Dishwasher, Electric Water Heater, Microwave
Laundry In Hall, Laundry Room
Exterior
Exterior Feature Garden, Rear Stairs
Parking Features Attached, Garage, Garage Door Opener, Garage Faces Rear, Garage Faces Side, Kitchen Level, RV Access/Parking
Garage Spaces 2.0
Fence Back Yard, Chain Link, Fenced
Pool None
Community Features None
Utilities Available Cable Available, Electricity Available, Phone Available, Underground Utilities, Water Available
Waterfront Description None
View Other
Roof Type Composition
Street Surface Other
Accessibility None
Handicap Access None
Porch Patio
Total Parking Spaces 2
Private Pool false
Building
Lot Description Level
Story One and One Half
Foundation Slab
Sewer Septic Tank
Water Public
Architectural Style Craftsman
Level or Stories One and One Half
Structure Type Cement Siding,Concrete,Stone
New Construction No
Construction Status Resale
Schools
Elementary Schools Ola
Middle Schools Ola
High Schools Ola
Others
Senior Community no
Restrictions false
Tax ID 14001001002
Ownership Fee Simple
Financing no
Special Listing Condition None







