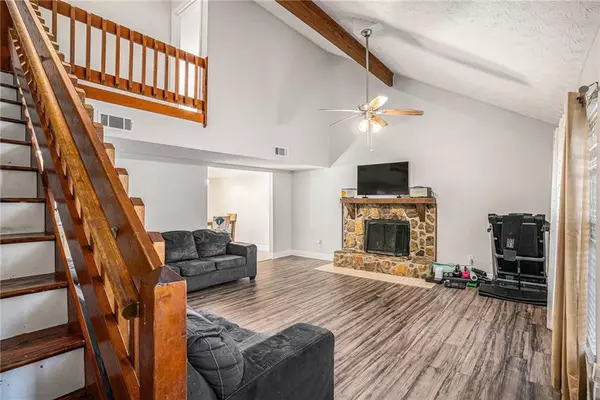
850 Kenwood LN Jonesboro, GA 30238
3 Beds
2 Baths
1,470 SqFt
UPDATED:
12/19/2024 02:44 AM
Key Details
Property Type Single Family Home
Sub Type Single Family Residence
Listing Status Active
Purchase Type For Sale
Square Footage 1,470 sqft
Price per Sqft $159
Subdivision Park Villas
MLS Listing ID 7493201
Style Traditional
Bedrooms 3
Full Baths 2
Construction Status Resale
HOA Y/N No
Originating Board First Multiple Listing Service
Year Built 1983
Annual Tax Amount $1,853
Tax Year 2023
Lot Size 6,011 Sqft
Acres 0.138
Property Description
Location
State GA
County Clayton
Lake Name None
Rooms
Bedroom Description Master on Main
Other Rooms None
Basement Crawl Space
Main Level Bedrooms 1
Dining Room Separate Dining Room
Interior
Interior Features High Ceilings 9 ft Main, Walk-In Closet(s)
Heating Central
Cooling Ceiling Fan(s), Central Air
Flooring Carpet, Hardwood, Vinyl
Fireplaces Number 1
Fireplaces Type Family Room, Wood Burning Stove
Window Features Double Pane Windows
Appliance Dishwasher, Gas Water Heater, Refrigerator
Laundry In Garage
Exterior
Exterior Feature Private Yard
Parking Features Attached, Driveway, Garage, Garage Faces Front, Level Driveway
Garage Spaces 1.0
Fence Back Yard, Fenced, Wood
Pool None
Community Features Near Schools, Near Shopping
Utilities Available Cable Available, Electricity Available, Sewer Available, Underground Utilities
Waterfront Description None
View Trees/Woods
Roof Type Shingle
Street Surface Paved
Accessibility None
Handicap Access None
Porch Covered, Deck
Private Pool false
Building
Lot Description Back Yard, Level
Story Two
Foundation Concrete Perimeter
Sewer Public Sewer
Water Public
Architectural Style Traditional
Level or Stories Two
Structure Type Other
New Construction No
Construction Status Resale
Schools
Elementary Schools Pointe South
Middle Schools Pointe South
High Schools Riverdale
Others
Senior Community no
Restrictions false
Tax ID 13247C D024
Acceptable Financing Cash, Conventional, FHA, VA Loan, Other
Listing Terms Cash, Conventional, FHA, VA Loan, Other
Special Listing Condition None







