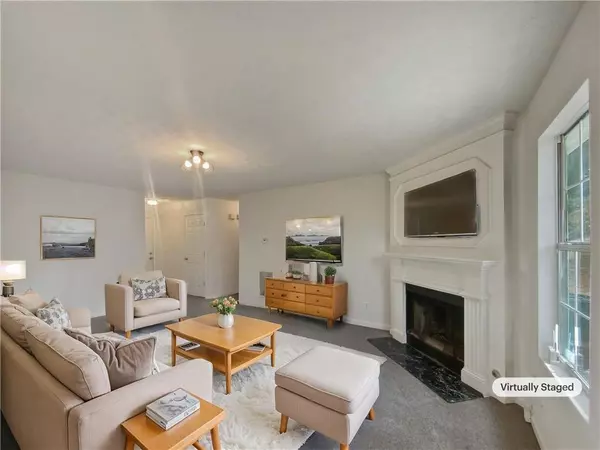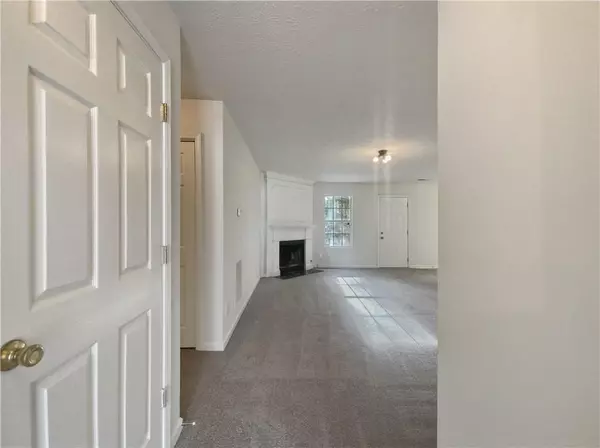
4293 Westglen RD Ellenwood, GA 30294
3 Beds
2 Baths
1,128 SqFt
UPDATED:
12/14/2024 03:02 PM
Key Details
Property Type Single Family Home
Sub Type Single Family Residence
Listing Status Active
Purchase Type For Sale
Square Footage 1,128 sqft
Price per Sqft $203
Subdivision Westglen
MLS Listing ID 7495593
Style Ranch
Bedrooms 3
Full Baths 2
Construction Status Resale
HOA Y/N No
Originating Board First Multiple Listing Service
Year Built 1998
Annual Tax Amount $2,096
Tax Year 2024
Lot Size 0.390 Acres
Acres 0.39
Property Description
subdivision of Ellenwood! With no HOA or rental restrictions, this property offers ultimate
flexibility. Step into a bright and inviting great room with a cozy fireplace, perfect for relaxing
evenings. The white kitchen cabinets add a modern touch, making meal prep a delight.
The spacious master suite features a trey ceiling, a walk-in closet, and a private bath, creating a
serene retreat. Outside, enjoy the tranquil view of trees and nature from your patio, ideal for
morning coffee or entertaining guests. Additional highlights include a 2-car garage and a lowmaintenance yard.
This home is conveniently located near shopping, dining, and major highways. Don’t miss this
opportunity—schedule your tour today!
Location
State GA
County Dekalb
Lake Name None
Rooms
Bedroom Description Master on Main
Other Rooms None
Basement None
Main Level Bedrooms 3
Dining Room Open Concept
Interior
Interior Features Entrance Foyer, Tray Ceiling(s)
Heating Central
Cooling Central Air
Flooring Carpet
Fireplaces Number 1
Fireplaces Type Great Room
Window Features None
Appliance Dishwasher, Electric Range, Range Hood
Laundry Main Level
Exterior
Exterior Feature Private Yard
Parking Features Attached, Garage, Garage Faces Front
Garage Spaces 2.0
Fence None
Pool None
Community Features None
Utilities Available None
Waterfront Description None
View Trees/Woods
Roof Type Composition
Street Surface Asphalt
Accessibility None
Handicap Access None
Porch Covered, Front Porch, Patio
Private Pool false
Building
Lot Description Landscaped, Level
Story One
Foundation Slab
Sewer Public Sewer
Water Public
Architectural Style Ranch
Level or Stories One
Structure Type Frame
New Construction No
Construction Status Resale
Schools
Elementary Schools Chapel Hill - Dekalb
Middle Schools Salem
High Schools Martin Luther King Jr
Others
Senior Community no
Restrictions false
Tax ID 15 006 11 017
Acceptable Financing Cash, Conventional, VA Loan
Listing Terms Cash, Conventional, VA Loan
Special Listing Condition None







