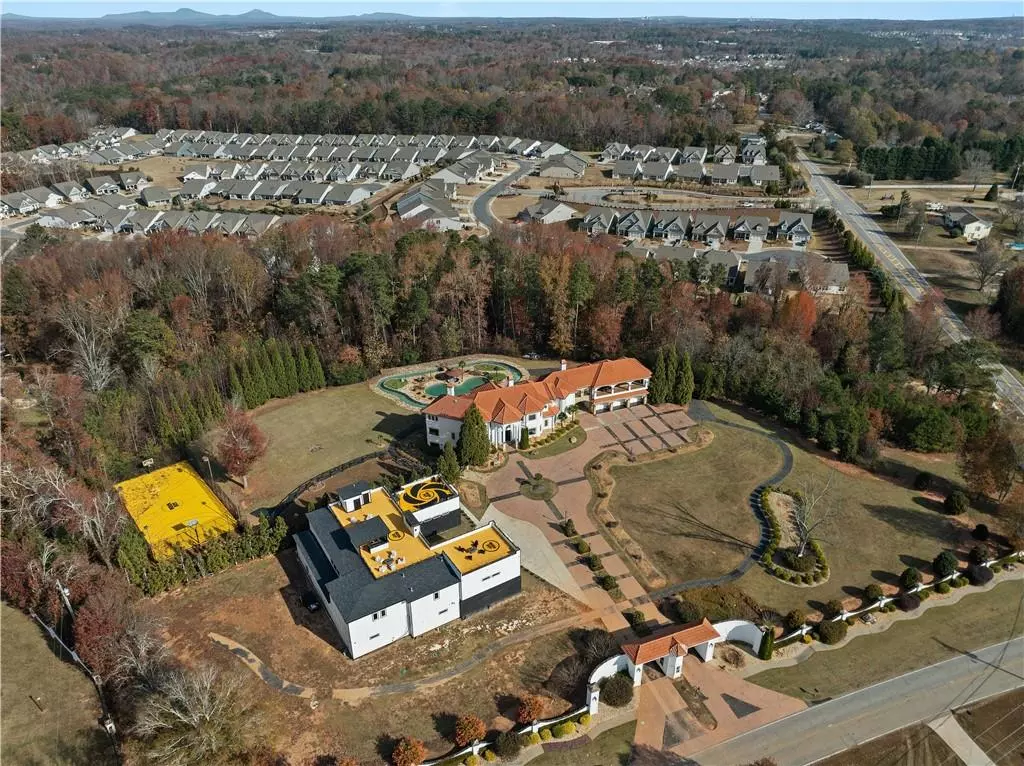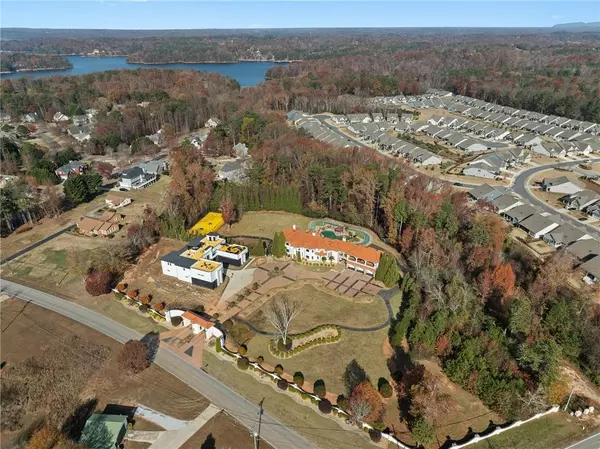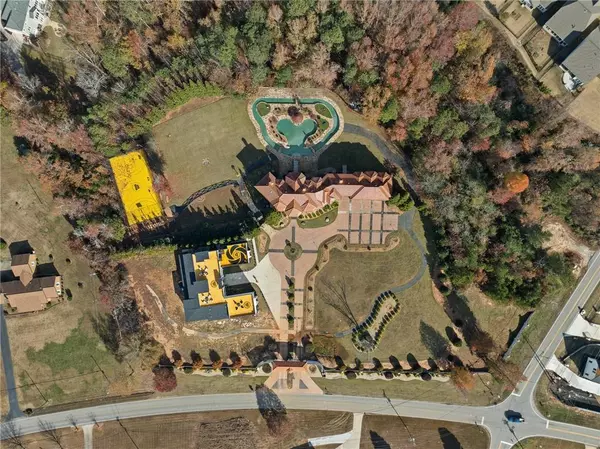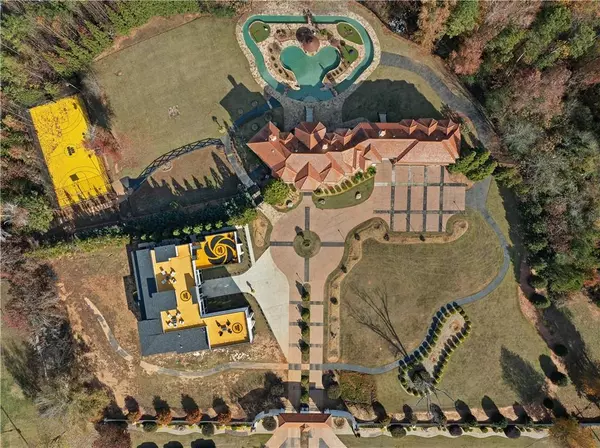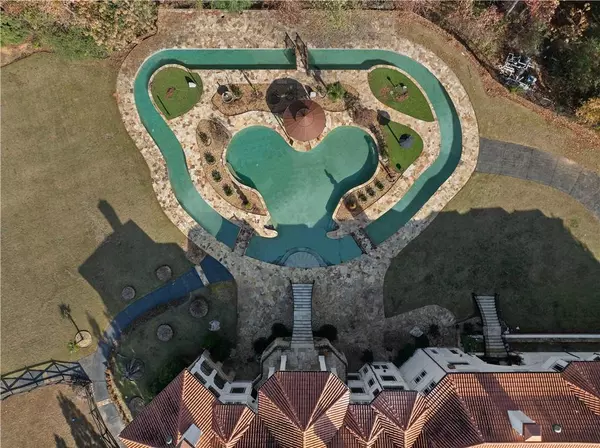
5096 Stephens RD Gainesville, GA 30504
8 Beds
8 Baths
24,116 SqFt
UPDATED:
12/10/2024 01:42 AM
Key Details
Property Type Single Family Home
Sub Type Single Family Residence
Listing Status Active
Purchase Type For Sale
Square Footage 24,116 sqft
Price per Sqft $186
Subdivision Estate
MLS Listing ID 7494606
Style Beach House,Mediterranean,Modern,Traditional
Bedrooms 8
Full Baths 7
Half Baths 2
Construction Status Updated/Remodeled
HOA Y/N No
Originating Board First Multiple Listing Service
Year Built 2011
Annual Tax Amount $42,444
Tax Year 2024
Lot Size 6.350 Acres
Acres 6.35
Property Description
Experience the ultimate in luxury living with this one-of-a-kind gated compound, spanning 6.35 acres of meticulously landscaped grounds and featuring two exquisite homes totaling 20,000 sq ft. Combining timeless Mediterranean charm with cutting-edge modern design, this estate is a masterpiece of sophistication, comfort, and entertainment.
Main Residence – Timeless Mediterranean Elegance
The main home exudes classic grandeur, offering resort-style living and exceptional amenities:
Outdoor Features: A lavish pool and spa, lighted basketball/tennis court, children’s playground, and expansive covered verandas perfect for outdoor living and entertaining.
Architectural Highlights: Grand two-story formal foyer with custom wrought iron curved staircase, rotunda-style domed ceilings, and a porte-cochere entry.
Private Comfort: Spacious bedroom suites with private covered sitting areas, including a secluded guest suite, ideal for accommodating family and friends.
Crafted for multi-generational living or large families, this Mediterranean-inspired residence is finished with the finest details, creating a harmonious blend of luxury and functionality.
Entertainment House – 9,000 Sq Ft of Modern Luxury
The newly built entertainment house redefines leisure and creativity with state-of-the-art features:
Indoor Recreation: A sleek indoor pool and spa, a private bowling alley, and a full-sized indoor basketball court.
Creative Spaces: Two professional recording studios, perfect for music production, podcasts, or multimedia projects.
Fitness & Productivity: A fully equipped fitness room and a high-tech conference room designed for work-from-home convenience.
Rooftop Lounge: An expansive rooftop terrace overlooking the estate, perfect for sunset gatherings or stargazing.
Outdoor Living: A gourmet outdoor kitchen with a professional-grade grill and seating for al fresco dining.
With its open-concept design, soaring ceilings, and floor-to-ceiling windows, the entertainment house is a modern marvel that seamlessly integrates indoor and outdoor living.
The Ultimate Lifestyle: This estate offers a rare opportunity to enjoy the best of both worlds: timeless Mediterranean elegance and modern innovation. Every detail has been thoughtfully designed to cater to both grand-scale entertaining and everyday family living.
Don’t miss the chance to own this unparalleled property. Schedule your private tour today.
Location
State GA
County Hall
Lake Name None
Rooms
Bedroom Description In-Law Floorplan,Sitting Room
Other Rooms Gazebo, Guest House, Outdoor Kitchen, Second Residence, Other
Basement Daylight, Exterior Entry, Finished, Finished Bath, Full, Walk-Out Access
Main Level Bedrooms 1
Dining Room Seats 12+, Separate Dining Room
Interior
Interior Features Cathedral Ceiling(s), Crown Molding, Double Vanity, Elevator, Entrance Foyer, High Ceilings 10 ft Lower, High Ceilings 10 ft Main, High Ceilings 10 ft Upper, Recessed Lighting, Tray Ceiling(s), Walk-In Closet(s), Wet Bar
Heating Electric, Forced Air, Zoned
Cooling Ceiling Fan(s), Central Air, Electric Air Filter, Zoned
Flooring Carpet, Hardwood
Fireplaces Number 4
Fireplaces Type Basement, Double Sided, Family Room, Master Bedroom, Other Room
Window Features Skylight(s)
Appliance Dishwasher, Disposal, Double Oven, Gas Range, Refrigerator, Self Cleaning Oven
Laundry In Hall, Laundry Room, Upper Level
Exterior
Exterior Feature Garden, Gas Grill, Private Yard, Rear Stairs, Tennis Court(s)
Parking Features Attached, Garage, Garage Door Opener, Garage Faces Front, Kitchen Level, Level Driveway, Parking Pad
Garage Spaces 4.0
Fence Fenced
Pool Gunite, Heated, In Ground, Indoor, Private
Community Features Fitness Center, Gated, Meeting Room, Near Schools, Pool, Spa/Hot Tub, Storage, Street Lights, Tennis Court(s)
Utilities Available Cable Available, Electricity Available, Phone Available, Underground Utilities
Waterfront Description None
View Other
Roof Type Tile,Other
Street Surface Paved
Accessibility Accessible Entrance
Handicap Access Accessible Entrance
Porch Deck, Patio
Private Pool true
Building
Lot Description Back Yard, Corner Lot, Landscaped, Level, Private, Wooded
Story Three Or More
Foundation Combination, Slab
Sewer Public Sewer, Septic Tank
Water Public
Architectural Style Beach House, Mediterranean, Modern, Traditional
Level or Stories Three Or More
Structure Type Cement Siding,Other
New Construction No
Construction Status Updated/Remodeled
Schools
Elementary Schools Oakwood
Middle Schools West Hall
High Schools West Hall
Others
Senior Community no
Restrictions false
Tax ID 08077 001005
Special Listing Condition None



