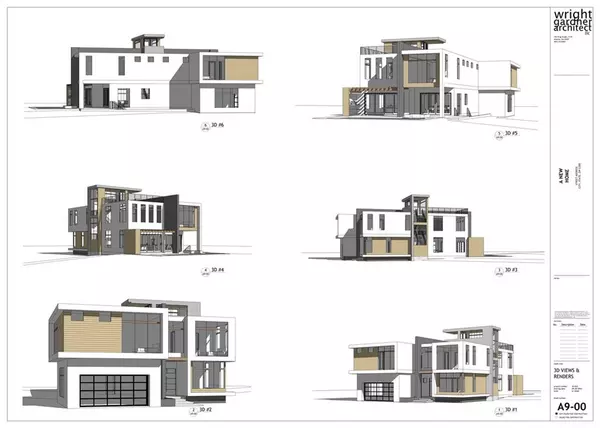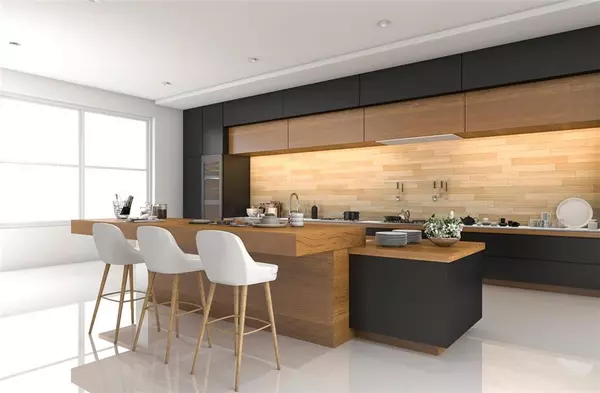
1103 Lynmoor DR NE Brookhaven, GA 30319
6 Beds
5.5 Baths
5,506 SqFt
UPDATED:
12/11/2024 09:42 AM
Key Details
Property Type Single Family Home
Sub Type Single Family Residence
Listing Status Active
Purchase Type For Sale
Square Footage 5,506 sqft
Price per Sqft $507
Subdivision Idlewood
MLS Listing ID 7487976
Style Contemporary
Bedrooms 6
Full Baths 5
Half Baths 1
Construction Status New Construction
HOA Y/N No
Originating Board First Multiple Listing Service
Annual Tax Amount $1,034
Tax Year 2023
Lot Size 0.280 Acres
Acres 0.28
Property Description
Location
State GA
County Dekalb
Lake Name None
Rooms
Bedroom Description Oversized Master
Other Rooms None
Basement Daylight, Exterior Entry, Finished, Full, Interior Entry
Main Level Bedrooms 1
Dining Room Great Room, Open Concept
Interior
Interior Features Double Vanity, Elevator, Entrance Foyer, High Ceilings 10 ft Main, High Ceilings 10 ft Upper, High Speed Internet, His and Hers Closets, Smart Home, Sound System, Vaulted Ceiling(s), Walk-In Closet(s), Wet Bar
Heating Forced Air, Hot Water, Natural Gas, Zoned
Cooling Central Air, Gas, Multi Units, Zoned
Flooring Hardwood, Stone, Other
Fireplaces Number 2
Fireplaces Type None
Window Features Double Pane Windows,Insulated Windows,Skylight(s)
Appliance Dishwasher, Disposal, Double Oven, ENERGY STAR Qualified Appliances, Gas Oven, Gas Range, Gas Water Heater, Microwave, Range Hood, Refrigerator, Self Cleaning Oven, Tankless Water Heater
Laundry In Hall, Laundry Room, Sink, Upper Level
Exterior
Exterior Feature Balcony, Gas Grill, Lighting, Private Yard, Rain Gutters
Parking Features Attached, Driveway, Garage, Garage Faces Front, Kitchen Level
Garage Spaces 2.0
Fence Back Yard, Fenced, Wood
Pool Fenced, Heated, In Ground, Private, Salt Water
Community Features None
Utilities Available Cable Available, Electricity Available, Natural Gas Available, Phone Available, Sewer Available, Underground Utilities, Water Available
Waterfront Description None
View City
Roof Type Shingle,Other
Street Surface Asphalt,Paved
Accessibility None
Handicap Access None
Porch Covered, Patio, Rooftop
Private Pool true
Building
Lot Description Back Yard, Cul-De-Sac, Front Yard, Level, Sprinklers In Front, Sprinklers In Rear
Story Two
Foundation Concrete Perimeter
Sewer Public Sewer
Water Public
Architectural Style Contemporary
Level or Stories Two
Structure Type Concrete,HardiPlank Type
New Construction No
Construction Status New Construction
Schools
Elementary Schools Woodward
Middle Schools Sequoyah - Dekalb
High Schools Cross Keys
Others
Senior Community no
Restrictions false
Tax ID 18 199 15 056
Special Listing Condition None







