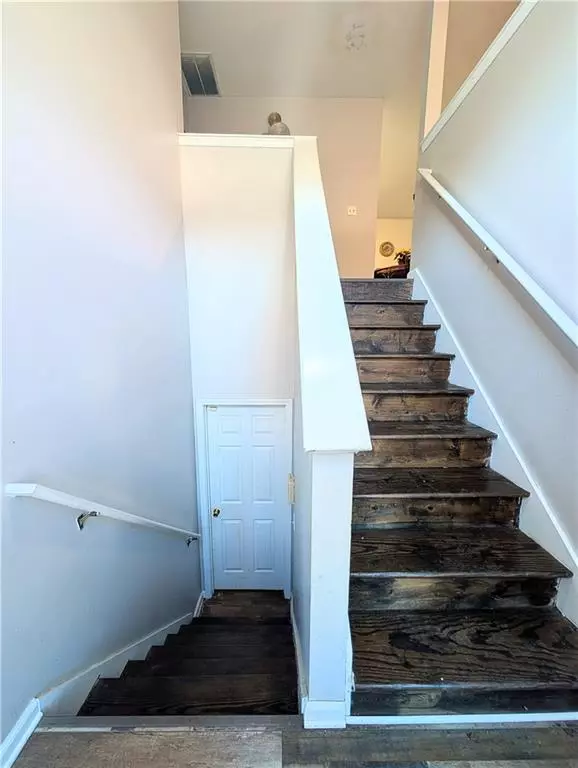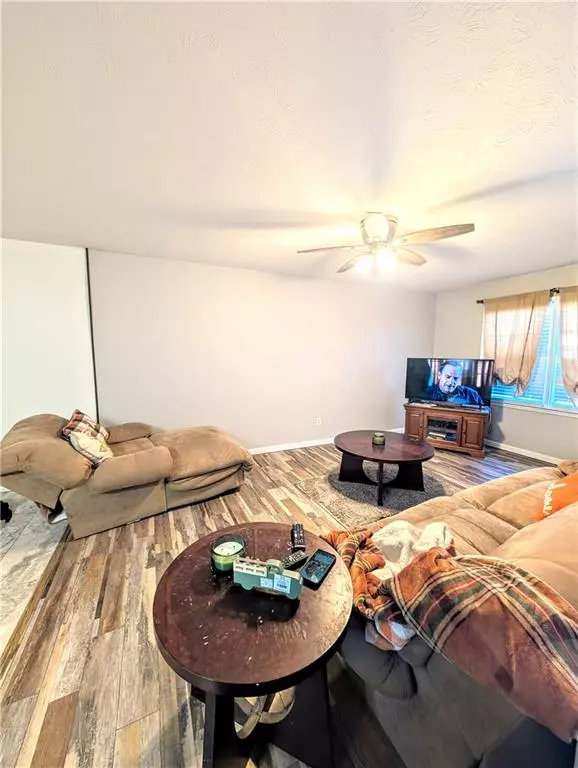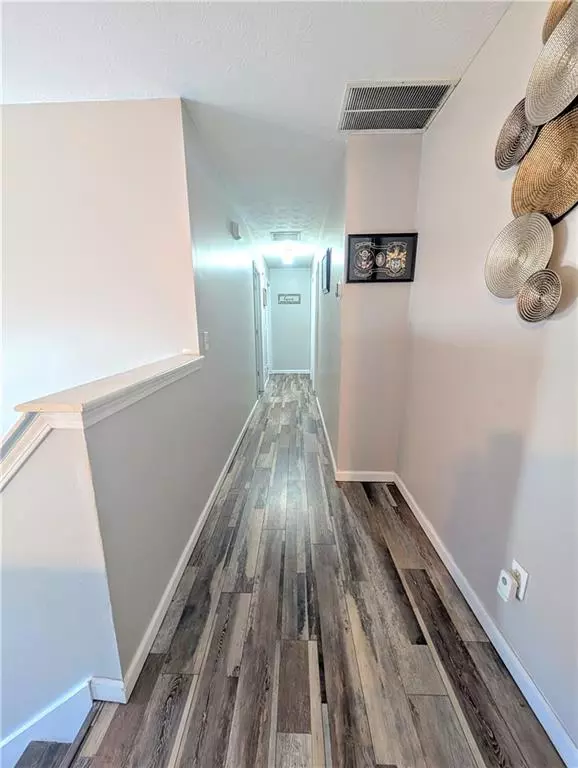
260 Balouse Gilley DR Carrollton, GA 30116
4 Beds
2.5 Baths
1,308 SqFt
UPDATED:
12/20/2024 01:49 AM
Key Details
Property Type Single Family Home
Sub Type Single Family Residence
Listing Status Active
Purchase Type For Sale
Square Footage 1,308 sqft
Price per Sqft $190
Subdivision Chimney Rest M-158
MLS Listing ID 7497597
Style Other
Bedrooms 4
Full Baths 2
Half Baths 1
Construction Status Resale
HOA Y/N No
Originating Board First Multiple Listing Service
Year Built 1998
Annual Tax Amount $1,525
Tax Year 2024
Lot Size 0.500 Acres
Acres 0.5
Property Description
As you enter, you'll be greeted by an inviting open floor plan that seamlessly connects the living, dining, and kitchen areas. The spacious living room features large windows that flood the space with natural light, creating a warm and welcoming atmosphere. The adjacent dining area is perfect for serving meals or hosting friends, while the modern kitchen boasts ample cabinetry, sleek countertops, and convenient access to the outdoor space.
Retreat to the generous master bedroom, complete with an en-suite bathroom for added privacy. Two additional well-sized bedrooms provide plenty of room for family or guests, and a second full bathroom ensures convenience for all.
The partially finished basement offers over 500 square feet of additional living space, perfect for a playroom, home office, or entertainment area. With a stubbed half bath, the basement is primed for further customization to suit your needs.
Location
State GA
County Carroll
Lake Name None
Rooms
Bedroom Description Master on Main,Oversized Master
Other Rooms None
Basement Bath/Stubbed, Driveway Access, Finished, Unfinished
Main Level Bedrooms 3
Dining Room None
Interior
Interior Features High Speed Internet, Walk-In Closet(s)
Heating Heat Pump
Cooling Ceiling Fan(s), Central Air
Flooring Luxury Vinyl
Fireplaces Type None
Window Features None
Appliance Dishwasher, Gas Cooktop, Gas Oven, Gas Water Heater, Range Hood, Refrigerator
Laundry In Basement
Exterior
Exterior Feature None
Parking Features Driveway, Garage
Garage Spaces 1.0
Fence None
Pool None
Community Features None
Utilities Available Cable Available, Electricity Available, Natural Gas Available, Phone Available, Water Available
Waterfront Description None
View Rural, Trees/Woods
Roof Type Shingle
Street Surface Concrete
Accessibility None
Handicap Access None
Porch Deck, Front Porch
Total Parking Spaces 4
Private Pool false
Building
Lot Description Back Yard
Story One and One Half
Foundation Slab
Sewer Septic Tank
Water Public
Architectural Style Other
Level or Stories One and One Half
Structure Type Wood Siding
New Construction No
Construction Status Resale
Schools
Elementary Schools Central - Carroll
Middle Schools Central - Carroll
High Schools Central - Carroll
Others
Senior Community no
Restrictions false
Tax ID 158 0141
Special Listing Condition None







