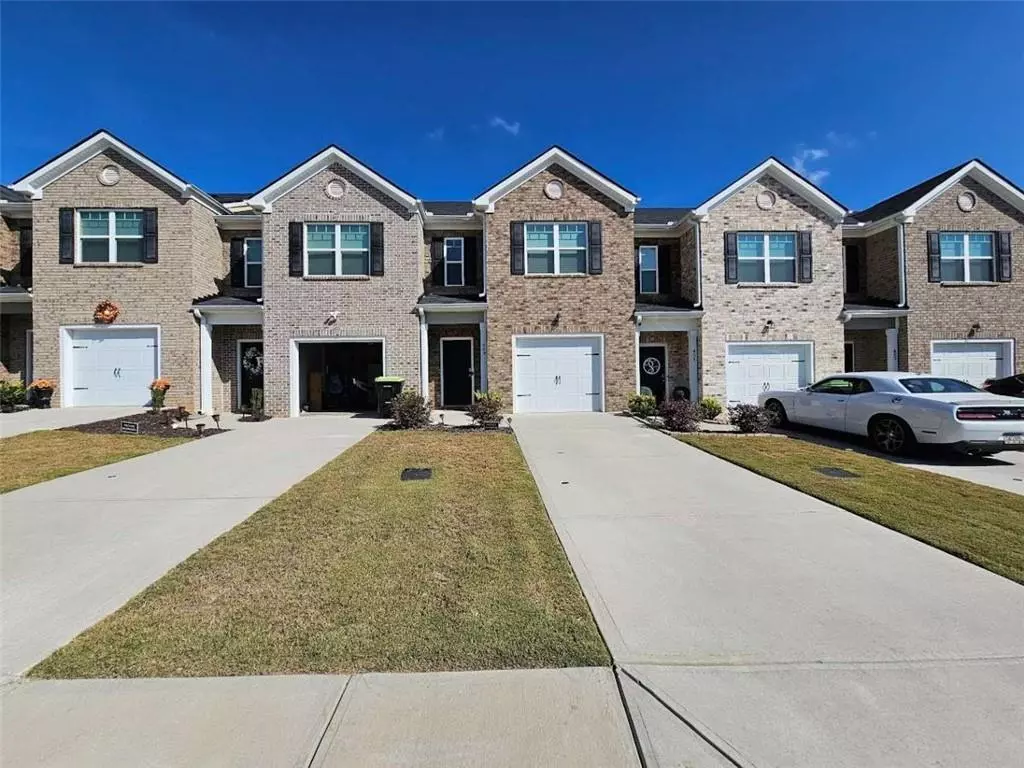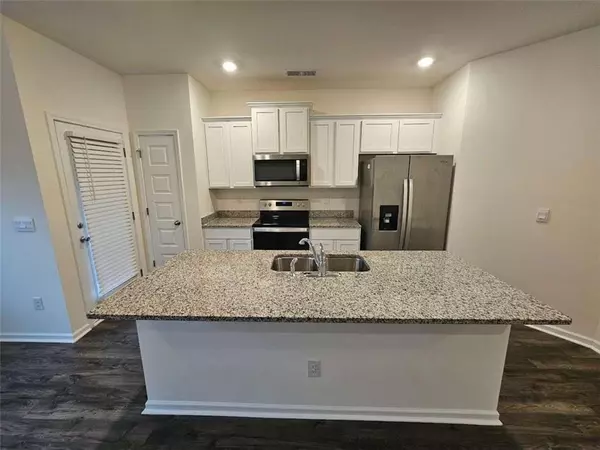449 Broder Farms DR Stockbridge, GA 30281
3 Beds
2.5 Baths
1,276 SqFt
UPDATED:
01/08/2025 01:09 PM
Key Details
Property Type Townhouse
Sub Type Townhouse
Listing Status Active
Purchase Type For Sale
Square Footage 1,276 sqft
Price per Sqft $215
Subdivision Broder Farm
MLS Listing ID 7505645
Style Townhouse
Bedrooms 3
Full Baths 2
Half Baths 1
Construction Status Resale
HOA Y/N Yes
Originating Board First Multiple Listing Service
Year Built 2022
Annual Tax Amount $3,615
Tax Year 2024
Property Description
Location
State GA
County Henry
Lake Name None
Rooms
Bedroom Description Other
Other Rooms None
Basement None
Dining Room Other
Interior
Interior Features Other
Heating Central
Cooling Central Air
Flooring Other
Fireplaces Type None
Window Features None
Appliance Microwave, Other, Refrigerator
Laundry Other
Exterior
Exterior Feature Other
Parking Features Attached, Garage
Garage Spaces 1.0
Fence None
Pool None
Community Features Homeowners Assoc, Park, Sidewalks
Utilities Available Cable Available, Electricity Available, Other, Phone Available, Sewer Available, Water Available
Waterfront Description None
View City
Roof Type Other
Street Surface Asphalt
Accessibility None
Handicap Access None
Porch None
Total Parking Spaces 1
Private Pool false
Building
Lot Description Borders US/State Park, Other
Story Two
Foundation Brick/Mortar
Sewer Public Sewer
Water Public
Architectural Style Townhouse
Level or Stories Two
Structure Type Brick,Brick Front
New Construction No
Construction Status Resale
Schools
Elementary Schools Red Oak
Middle Schools Dutchtown
High Schools Dutchtown
Others
Senior Community no
Restrictions false
Tax ID 031T01012000
Ownership Fee Simple
Financing no
Special Listing Condition Real Estate Owned






