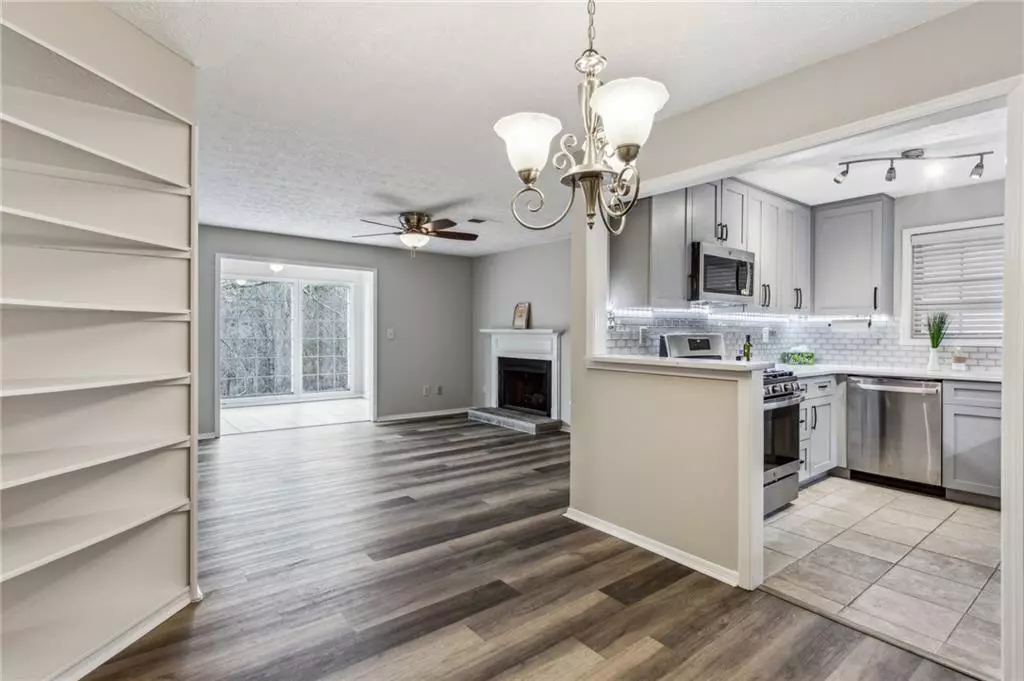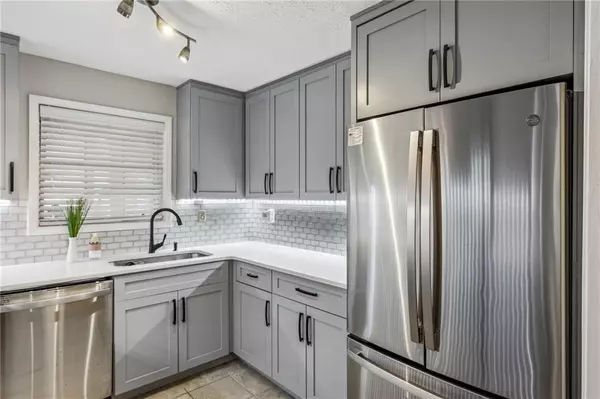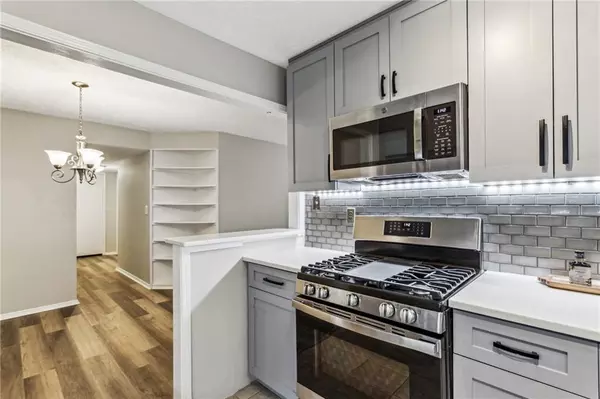507 Countryside PL SE Smyrna, GA 30080
2 Beds
1 Bath
1,097 SqFt
UPDATED:
01/09/2025 01:09 PM
Key Details
Property Type Condo
Sub Type Condominium
Listing Status Active
Purchase Type For Sale
Square Footage 1,097 sqft
Price per Sqft $209
Subdivision Countryside At Cumberland
MLS Listing ID 7505515
Style Mid-Rise (up to 5 stories)
Bedrooms 2
Full Baths 1
Construction Status Resale
HOA Fees $297
HOA Y/N Yes
Originating Board First Multiple Listing Service
Year Built 1983
Annual Tax Amount $1,835
Tax Year 2024
Lot Size 5,723 Sqft
Acres 0.1314
Property Description
507 Countryside Place features minimal step entry from parking, new paint, new LVP flooring, gas fire place, coat closet, sunroom and deck with views of woods, bedrooms with large closets, large bathroom with updated vanity and tile, tile surround shower, linen closet, and large laundry with washer and dryer included.
The complete kitchen renovation includes custom shaker cabinetry, stainless steel GE appliances, gas range, subway tile backsplash, and quartz counter tops.
Additional highlights are stubbing for wiring for television over the fire place, ceiling fans, thermal windows, storm doors, community green space, ample parking, swimming pool, tennis court, covered outdoor dining area, and traffic light on Spring Road for easy entry and exit.
Location
State GA
County Cobb
Lake Name None
Rooms
Bedroom Description Master on Main
Other Rooms None
Basement None
Main Level Bedrooms 2
Dining Room Separate Dining Room
Interior
Interior Features Bookcases, Entrance Foyer, Walk-In Closet(s)
Heating Central
Cooling Ceiling Fan(s), Central Air
Flooring Ceramic Tile, Hardwood, Laminate, Luxury Vinyl
Fireplaces Number 1
Fireplaces Type Great Room
Window Features Double Pane Windows
Appliance Dishwasher, Disposal, Dryer, Gas Range, Refrigerator, Washer
Laundry In Hall, Laundry Room, Main Level
Exterior
Exterior Feature Balcony, Private Entrance
Parking Features Kitchen Level, Parking Lot
Fence None
Pool None
Community Features Clubhouse, Homeowners Assoc, Near Public Transport, Near Schools, Near Shopping, Near Trails/Greenway, Pool, Tennis Court(s)
Utilities Available Cable Available, Electricity Available, Natural Gas Available, Phone Available, Sewer Available, Water Available
Waterfront Description None
View Trees/Woods
Roof Type Shingle
Street Surface Asphalt,Paved
Accessibility Accessible Approach with Ramp
Handicap Access Accessible Approach with Ramp
Porch Covered, Deck
Private Pool false
Building
Lot Description Wooded
Story One
Foundation None
Sewer Public Sewer
Water Public
Architectural Style Mid-Rise (up to 5 stories)
Level or Stories One
Structure Type Frame
New Construction No
Construction Status Resale
Schools
Elementary Schools Smyrna
Middle Schools Campbell
High Schools Campbell
Others
HOA Fee Include Insurance,Maintenance Grounds,Maintenance Structure,Pest Control,Reserve Fund,Sewer,Swim,Termite,Tennis,Trash,Water
Senior Community no
Restrictions true
Tax ID 17073800490
Ownership Condominium
Financing yes
Special Listing Condition None






