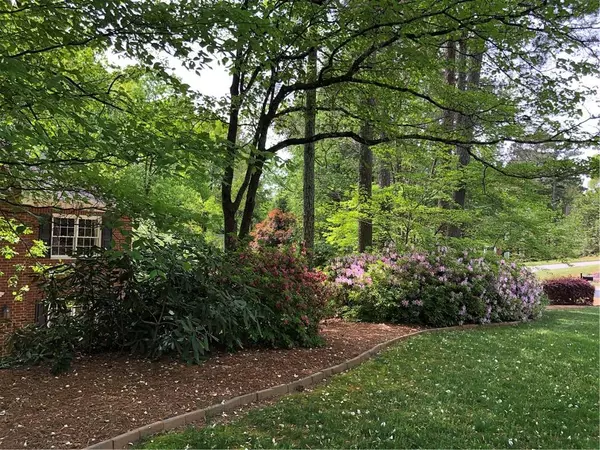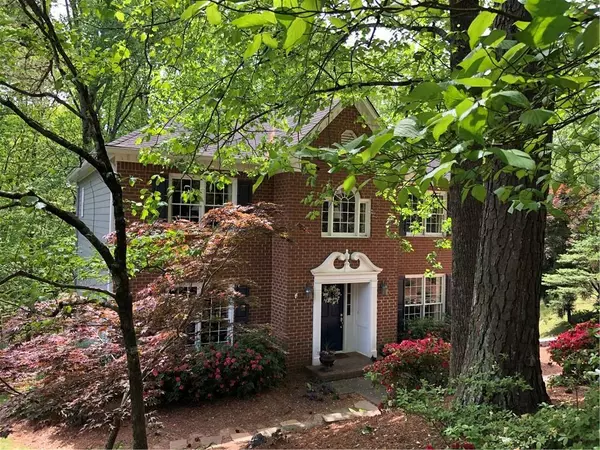$535,000
$485,000
10.3%For more information regarding the value of a property, please contact us for a free consultation.
4264 Shipyard TRCE NE Roswell, GA 30075
4 Beds
2.5 Baths
2,491 SqFt
Key Details
Sold Price $535,000
Property Type Single Family Home
Sub Type Single Family Residence
Listing Status Sold
Purchase Type For Sale
Square Footage 2,491 sqft
Price per Sqft $214
Subdivision Westchester Cove
MLS Listing ID 6953032
Sold Date 11/30/21
Style Traditional
Bedrooms 4
Full Baths 2
Half Baths 1
Construction Status Resale
HOA Y/N No
Originating Board FMLS API
Year Built 1985
Annual Tax Amount $886
Tax Year 2020
Lot Size 0.965 Acres
Acres 0.965
Property Description
Pride of ownership shows in this one owner home. This setting is perfect, from the beautiful established landscaping, the brick front of the traditional styled home to the deep, private lot. On the main level are real hardwood floors and Judge's paneling, a sophisticated lounge/den with custom cabinetry and lighting, formal dining room and a hard to find, updated open concept kitchen, breakfast area and living room. The living room has custom cabinetry on either side of the beautiful stone fireplace. A fantastic screened porch with wood grain porcelain tile flooring laid in a bordered herringbone pattern, gas fireplace and even wired for a TV above the mantel! Upstairs are the Master suite and three spacious guest rooms. The master suite has solid wood floors, trey ceiling and renovated luxurious spa bath with heated tile flooring, amazing custom cabinets and granite counter vanities, large custom tiled shower and closet with matching custom closet cabinetry. On the lower level are two unfinished rooms, easy to finish. The two car garage is extra wide with a large workbench which remains. This home in Westchester Cove comes with the OPTION to opt in to Swim and Tennis amenities of Westchester. Great schools, and Cobb County taxes make this location even more attractive.
Location
State GA
County Cobb
Area 82 - Cobb-East
Lake Name None
Rooms
Bedroom Description None
Other Rooms None
Basement Daylight, Driveway Access, Exterior Entry, Interior Entry, Unfinished
Dining Room Separate Dining Room
Interior
Interior Features Bookcases, Disappearing Attic Stairs, High Ceilings 9 ft Main, High Ceilings 9 ft Upper
Heating Electric, Forced Air, Natural Gas
Cooling Attic Fan, Ceiling Fan(s), Central Air
Flooring Carpet, Ceramic Tile, Hardwood
Fireplaces Number 2
Fireplaces Type Family Room, Gas Log, Other Room, Outside
Window Features None
Appliance Dishwasher, Disposal, Dryer, Gas Cooktop, Gas Water Heater, Microwave, Refrigerator, Self Cleaning Oven, Washer
Laundry In Hall, Upper Level
Exterior
Exterior Feature Private Front Entry, Private Rear Entry, Private Yard
Parking Features Drive Under Main Level, Garage, Garage Door Opener, Garage Faces Side
Garage Spaces 2.0
Fence None
Pool None
Community Features Clubhouse, Near Shopping, Playground, Pool, Tennis Court(s)
Utilities Available Cable Available, Electricity Available, Natural Gas Available, Phone Available, Sewer Available, Water Available
Waterfront Description None
View Other
Roof Type Composition
Street Surface Asphalt
Accessibility None
Handicap Access None
Porch Deck, Screened
Total Parking Spaces 2
Building
Lot Description Back Yard, Front Yard, Sloped
Story Two
Sewer Public Sewer
Water Public
Architectural Style Traditional
Level or Stories Two
Structure Type Brick Front, Cement Siding
New Construction No
Construction Status Resale
Schools
Elementary Schools Shallowford Falls
Middle Schools Simpson
High Schools Lassiter
Others
Senior Community no
Restrictions false
Tax ID 16032600150
Financing no
Special Listing Condition None
Read Less
Want to know what your home might be worth? Contact us for a FREE valuation!

Our team is ready to help you sell your home for the highest possible price ASAP

Bought with Ansley Real Estate






