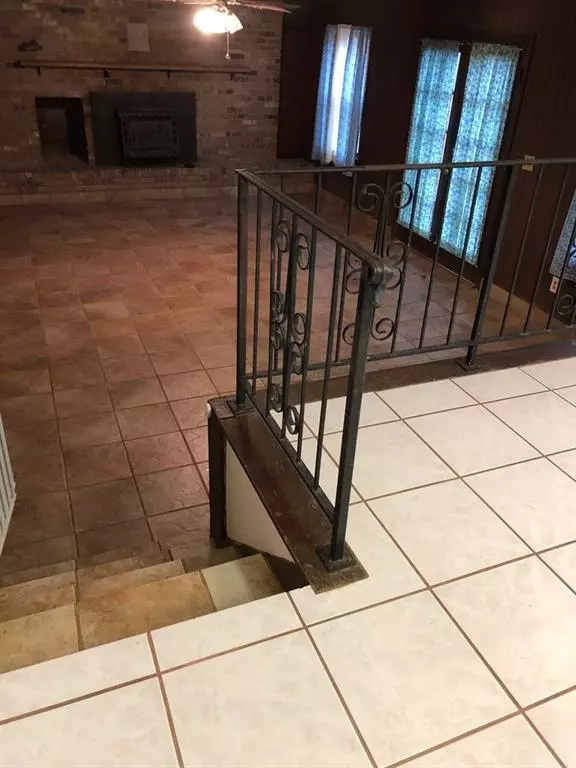$150,000
$175,000
14.3%For more information regarding the value of a property, please contact us for a free consultation.
3564 Reynolds RD Douglasville, GA 30135
5 Beds
3 Baths
3,029 SqFt
Key Details
Sold Price $150,000
Property Type Single Family Home
Sub Type Single Family Residence
Listing Status Sold
Purchase Type For Sale
Square Footage 3,029 sqft
Price per Sqft $49
Subdivision Tanglewood Estates
MLS Listing ID 6110660
Sold Date 02/14/19
Style Country, Mediterranean
Bedrooms 5
Full Baths 3
Construction Status Fixer
HOA Y/N No
Originating Board FMLS API
Year Built 1971
Available Date 2018-12-12
Annual Tax Amount $397
Tax Year 2017
Lot Size 2.750 Acres
Acres 2.75
Property Description
Amazing, huge lot w/giant home w/loads of potential. Basement is finished apartment, which would add s/footage to stated amount. This split-level is just waiting for your special touches. There are lots of good bones - hardwood floors in the bedrooms & living room; sunken den with masonry fireplace w/blower & patio out back. The yard looks like a park. Backs up to Chapel Hills and is in a nice neighborhood. Fixer-upper estate, could be your dream home. Or could be fixed up, flipped, extra lots sold off. In good basic shape and all cleaned out, ready for your magic!
Location
State GA
County Douglas
Area 91 - Douglas County
Lake Name None
Rooms
Bedroom Description In-Law Floorplan
Other Rooms None
Basement Daylight, Exterior Entry, Finished Bath, Finished, Interior Entry
Main Level Bedrooms 4
Dining Room Seats 12+, Separate Dining Room
Interior
Interior Features High Speed Internet, His and Hers Closets, Other
Heating Electric, Forced Air, Heat Pump
Cooling Ceiling Fan(s), Central Air, Heat Pump
Flooring None
Fireplaces Number 1
Fireplaces Type Blower Fan, Family Room, Masonry, Wood Burning Stove, Insert
Window Features None
Appliance Dishwasher, Electric Range, Electric Water Heater, Refrigerator, Self Cleaning Oven
Laundry Lower Level, Laundry Chute
Exterior
Exterior Feature Garden
Parking Features Driveway, Parking Pad
Fence None
Pool None
Community Features None
Utilities Available None
Waterfront Description None
View Other
Roof Type Composition
Street Surface Paved
Accessibility Accessible Bedroom, Accessible Entrance, Accessible Kitchen Appliances, Accessible Washer/Dryer, Accessible Full Bath, Grip-Accessible Features, Accessible Kitchen
Handicap Access Accessible Bedroom, Accessible Entrance, Accessible Kitchen Appliances, Accessible Washer/Dryer, Accessible Full Bath, Grip-Accessible Features, Accessible Kitchen
Porch Covered, Front Porch, Patio, Screened
Total Parking Spaces 2
Building
Lot Description Private, Sloped, Wooded
Story Multi/Split
Sewer Septic Tank
Water Public
Architectural Style Country, Mediterranean
Level or Stories Multi/Split
Structure Type Brick 4 Sides, Frame
New Construction No
Construction Status Fixer
Schools
Elementary Schools Arbor Station
Middle Schools Chapel Hill - Douglas
High Schools Chapel Hill
Others
Senior Community no
Restrictions false
Tax ID 00260150015
Financing no
Special Listing Condition None
Read Less
Want to know what your home might be worth? Contact us for a FREE valuation!

Our team is ready to help you sell your home for the highest possible price ASAP

Bought with RE/MAX Platinum Access






