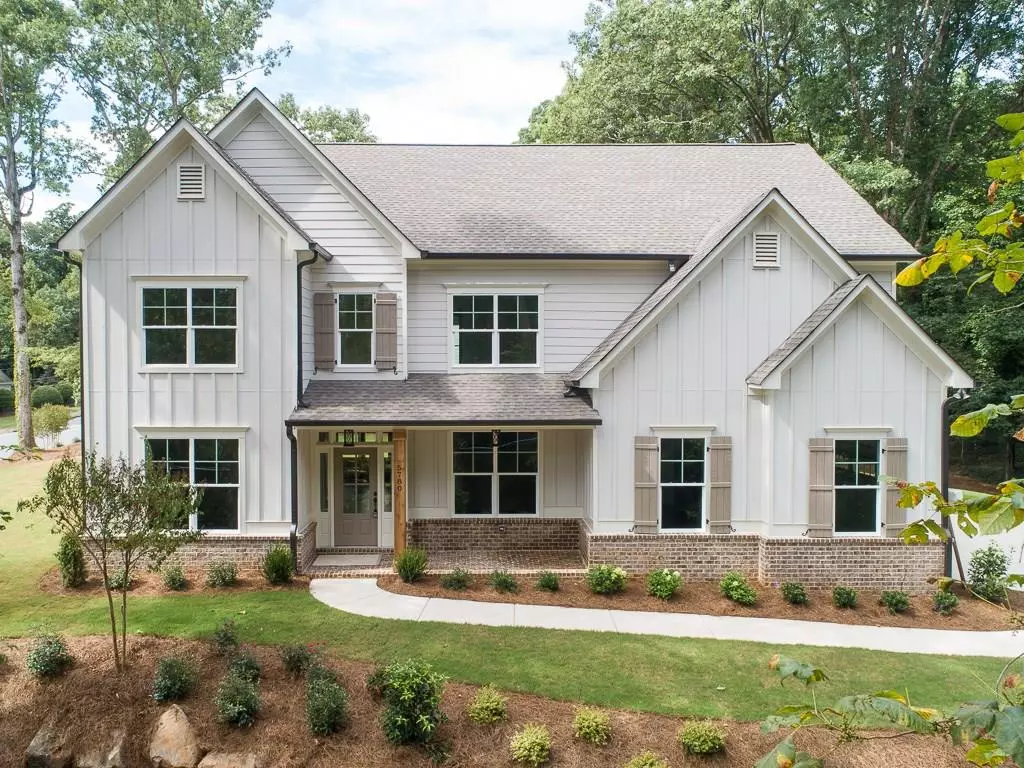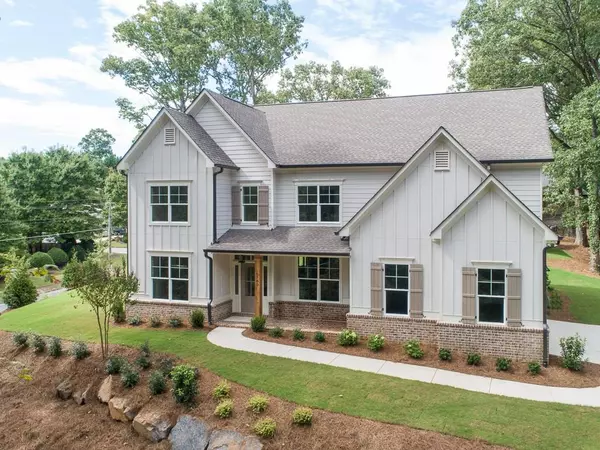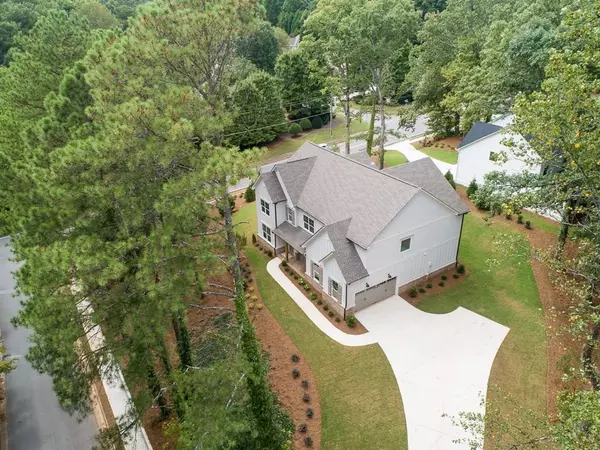$785,000
$798,000
1.6%For more information regarding the value of a property, please contact us for a free consultation.
5780 Mitchell RD NW Sandy Springs, GA 30328
5 Beds
5 Baths
3,660 SqFt
Key Details
Sold Price $785,000
Property Type Single Family Home
Sub Type Single Family Residence
Listing Status Sold
Purchase Type For Sale
Square Footage 3,660 sqft
Price per Sqft $214
Subdivision Long Island Estates Phase 2
MLS Listing ID 6127813
Sold Date 07/26/19
Style Traditional
Bedrooms 5
Full Baths 5
Construction Status New Construction
HOA Y/N No
Originating Board FMLS API
Year Built 2018
Annual Tax Amount $568
Tax Year 2018
Lot Size 0.510 Acres
Acres 0.51
Property Description
NEW CONSTRUCTION!!! 5 Bed/5 Bath Well Priced New Construction in Heards Ferry Elementary! 100% complete. Kitchen includes 8 ft Island, Upper Cabinets, and Decorative Vent Hood, Quartz Countertops. Large walk-in Pantry. Mud Room with Bench. Butler's Pantry. Great view of the Family Room from Kitchen. Covered Porch with Fireplace. Every Secondary Bedroom Upstairs has a Private Bath and Walk-In-Closet! Upstairs Media Room. Main Level Bedroom has full Bath. 2 Car Side Entry Garage. Usable Flat Backyard. Sound System on Main Level and Front/Back Porches.
Location
State GA
County Fulton
Area 132 - Sandy Springs
Lake Name None
Rooms
Bedroom Description Oversized Master, Other
Other Rooms None
Basement None
Main Level Bedrooms 1
Dining Room Butlers Pantry, Separate Dining Room
Interior
Interior Features Bookcases, Entrance Foyer, High Ceilings 9 ft Main, High Ceilings 9 ft Upper, Low Flow Plumbing Fixtures, Walk-In Closet(s)
Heating Forced Air, Natural Gas, Zoned
Cooling Ceiling Fan(s), Central Air, Heat Pump, Zoned
Flooring Carpet, Hardwood
Fireplaces Number 2
Fireplaces Type Family Room, Gas Log, Gas Starter, Outside
Appliance Dishwasher, Disposal, Double Oven, Electric Water Heater, Gas Range, Microwave
Laundry Upper Level
Exterior
Exterior Feature Other
Parking Features Garage, Garage Door Opener
Garage Spaces 2.0
Fence Back Yard, Fenced, Privacy, Wood
Pool None
Community Features None
Utilities Available Cable Available, Electricity Available, Natural Gas Available, Underground Utilities
View Other
Roof Type Ridge Vents, Shingle
Street Surface Paved
Accessibility Accessible Bedroom, Accessible Doors, Accessible Entrance, Accessible Full Bath, Accessible Hallway(s), Accessible Kitchen
Handicap Access Accessible Bedroom, Accessible Doors, Accessible Entrance, Accessible Full Bath, Accessible Hallway(s), Accessible Kitchen
Porch Covered, Front Porch, Rear Porch
Total Parking Spaces 2
Building
Lot Description Corner Lot, Landscaped
Story Two
Sewer Public Sewer
Water Public
Architectural Style Traditional
Level or Stories Two
Structure Type Other
New Construction No
Construction Status New Construction
Schools
Elementary Schools Heards Ferry
Middle Schools Ridgeview Charter
High Schools Riverwood International Charter
Others
Senior Community no
Restrictions false
Tax ID 17 0123 LL2029
Special Listing Condition None
Read Less
Want to know what your home might be worth? Contact us for a FREE valuation!

Our team is ready to help you sell your home for the highest possible price ASAP

Bought with MAXIMUM ONE GREATER ATLANTA REALTORS






