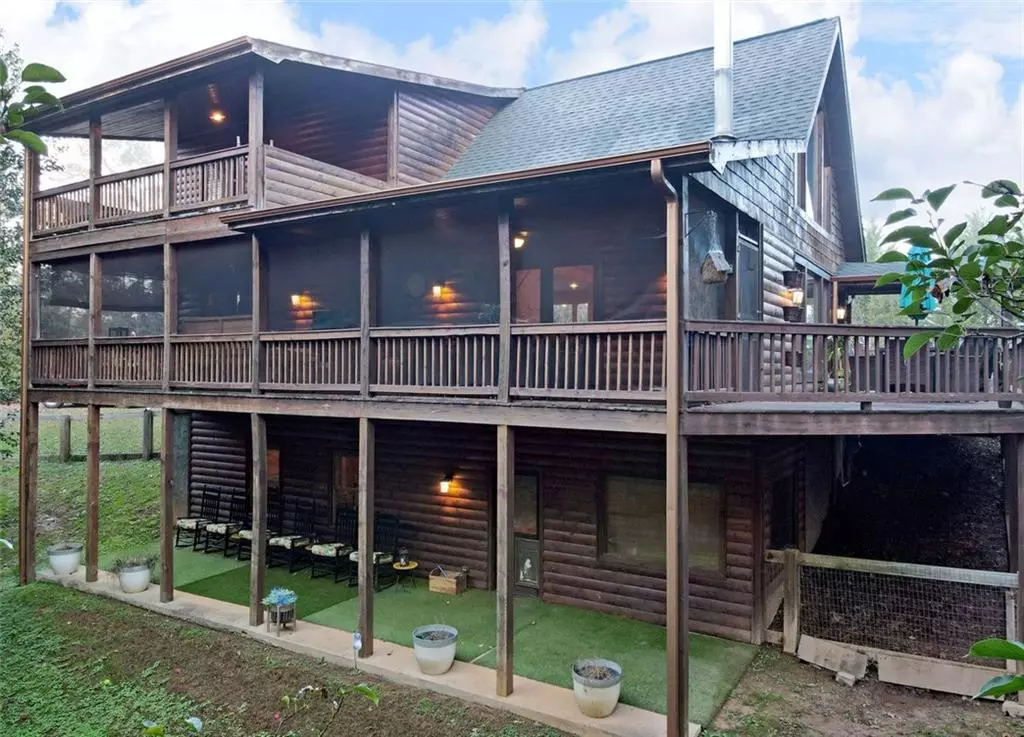$720,000
$720,000
For more information regarding the value of a property, please contact us for a free consultation.
78 MOUNTAIN PEEKS LN Blue Ridge, GA 30513
4 Beds
3.5 Baths
2,730 SqFt
Key Details
Sold Price $720,000
Property Type Single Family Home
Sub Type Single Family Residence
Listing Status Sold
Purchase Type For Sale
Square Footage 2,730 sqft
Price per Sqft $263
Subdivision Br Mt Hideaway
MLS Listing ID 6962497
Sold Date 12/13/21
Style Cabin
Bedrooms 4
Full Baths 3
Half Baths 1
Construction Status Resale
HOA Y/N No
Year Built 2003
Annual Tax Amount $1,635
Tax Year 2020
Lot Size 1.100 Acres
Acres 1.1
Property Description
Whether you're looking for a mountain retreat to enjoy with family and friends or to have on a short-term rental program, 78 Mountain Peeks Lane is the property for you.
Nestled on a quiet paved street less than 3 miles from downtown Blue Ridge, this spacious 4 bedroom, 3.5 bath home is an entertainer's dream. Boasting true Craftsman finishes throughout, the home's great room features a soaring ceiling with beam accents, a stunning stone fireplace and large windows to take in the tranquil views. The light and airy ambiance continues throughout the dining room and kitchen, which has stainless appliances, granite counters, a large island and plenty of storage. The primary bedroom is located on the main level and includes a custom walk-in closet and an ensuite bathroom complete with a vessel tub and separate shower. Upstairs are two bedrooms, a full bath, an oversized loft area and two balconies. On the finished terrace level, you'll find guest quarters with a full bath as well as a rec area complete with a wet bar. The home also features a wrap-around deck and screen porch, a detached 2-car garage with attic space and a large fenced-in yard—perfect for pets. This turn-key home sits on 1.1 acres and strikes the perfect balance between solitude and accessibility. Come see for yourself.
Location
State GA
County Fannin
Area 400 - Fannin
Lake Name None
Rooms
Bedroom Description Master on Main
Other Rooms Garage(s)
Basement Daylight, Exterior Entry, Finished Bath, Finished, Full, Interior Entry
Main Level Bedrooms 1
Dining Room Great Room, Open Concept
Interior
Interior Features High Ceilings 10 ft Main, Bookcases, High Speed Internet, Wet Bar, Walk-In Closet(s)
Heating Electric, Heat Pump, Propane, Zoned
Cooling Ceiling Fan(s), Central Air, Zoned
Flooring Ceramic Tile, Hardwood, Vinyl
Fireplaces Number 1
Fireplaces Type Family Room, Factory Built, Gas Starter, Great Room
Window Features Insulated Windows
Appliance Dishwasher, Dryer, Electric Range, Electric Water Heater, Refrigerator, Microwave, Washer
Laundry In Basement, Laundry Room
Exterior
Exterior Feature Private Yard, Storage, Balcony
Parking Features Garage Door Opener, Detached, Garage
Garage Spaces 2.0
Fence Back Yard, Wood
Pool None
Community Features Street Lights
Utilities Available Electricity Available, Phone Available, Water Available
View Mountain(s)
Roof Type Composition, Shingle
Street Surface Asphalt
Accessibility None
Handicap Access None
Porch Deck, Patio, Screened, Wrap Around
Total Parking Spaces 2
Building
Lot Description Back Yard, Private
Story Two
Foundation Slab
Sewer Septic Tank
Water Well
Architectural Style Cabin
Level or Stories Two
Structure Type Frame, Log
New Construction No
Construction Status Resale
Schools
Elementary Schools Blue Ridge - Fannin
Middle Schools Fannin County
High Schools Fannin County
Others
Senior Community no
Restrictions false
Tax ID 0053 A 024
Ownership Fee Simple
Special Listing Condition Real Estate Owned
Read Less
Want to know what your home might be worth? Contact us for a FREE valuation!

Our team is ready to help you sell your home for the highest possible price ASAP

Bought with EXP Realty, LLC.





