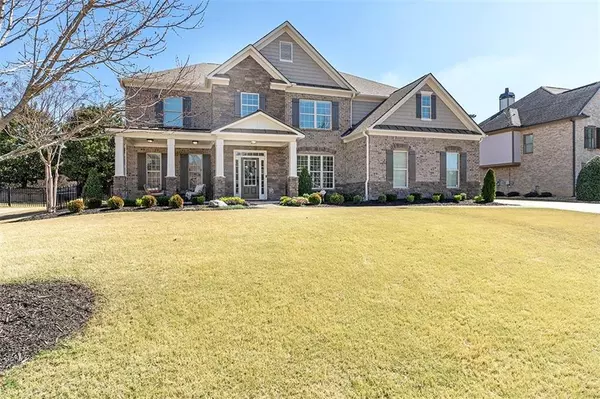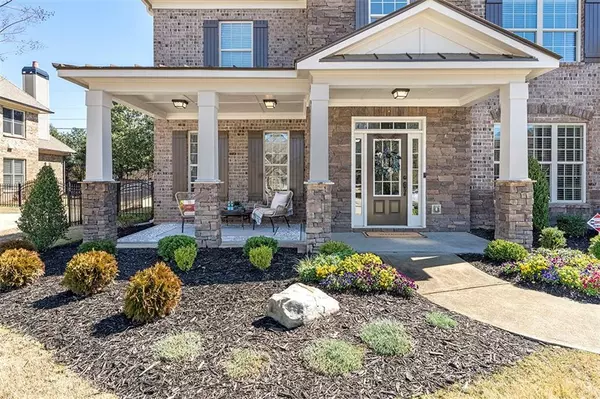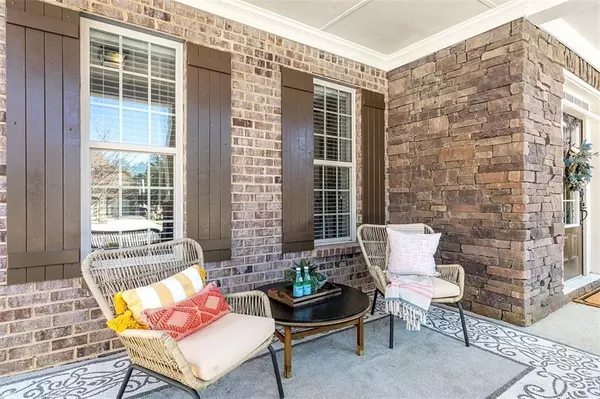$720,000
$720,000
For more information regarding the value of a property, please contact us for a free consultation.
1284 Mcminn WAY Snellville, GA 30078
5 Beds
4 Baths
3,833 SqFt
Key Details
Sold Price $720,000
Property Type Single Family Home
Sub Type Single Family Residence
Listing Status Sold
Purchase Type For Sale
Square Footage 3,833 sqft
Price per Sqft $187
Subdivision Brookhaven
MLS Listing ID 7017157
Sold Date 04/27/22
Style Craftsman, Traditional
Bedrooms 5
Full Baths 4
Construction Status Resale
HOA Fees $600
HOA Y/N Yes
Year Built 2013
Annual Tax Amount $5,894
Tax Year 2021
Lot Size 0.350 Acres
Acres 0.35
Property Description
WILL GO FAST in sought-after Brookwood High School district! This beautiful home is close to all of your needs, including walking distance to the high school, and is surrounded by beautiful custom homes. Gorgeous 4-sides brick and stone exterior with large front patio and 3-car garage. Welcoming entry with two story foyer flanked by the dining room on right and large room on left that would make a great office, playroom or guest bedroom with renovated main floor bathroom. Ahead, you will find a light-filled two story great room with dramatic fireplace and picture windows overlooking the home’s private backyard. This main living room flows perfectly into the gorgeous kitchen with granite countertops, island with bar seating and overlooks the cozy keeping room. Light filled breakfast room off the kitchen as well. Laundry room on the main, walk0in pantry and cute rear patio make up the main level. Upper level 3 spacious secondary bedrooms + private and jack-n-jill bath. The jack-n-jill bath was recently remodeled and is gorgeous. The second level also hosts a large master suite with a private sitting area, as well as large walk-in closet and double vanities. Updated lighting throughout, fresh paint interior/exterior, updated secondary bathrooms, newer carpet, hardwoods throughout the main level, and too many more amazing features to name. Set in award-winning Brookwood High School district and close proximity to The Shoppes at Webb Gin, Gwinnett Hospitals, many parks and lovely shopping and dining within minutes. Home has been extremely well maintained with a warm welcoming feel throughout. Welcome Home!
Location
State GA
County Gwinnett
Lake Name None
Rooms
Bedroom Description Oversized Master, Sitting Room, Split Bedroom Plan
Other Rooms None
Basement None
Main Level Bedrooms 1
Dining Room Separate Dining Room
Interior
Interior Features Disappearing Attic Stairs, Double Vanity, Entrance Foyer 2 Story, High Ceilings 9 ft Main, Walk-In Closet(s)
Heating Forced Air, Zoned
Cooling Ceiling Fan(s), Central Air, Zoned
Flooring Carpet, Ceramic Tile, Hardwood
Fireplaces Number 1
Fireplaces Type Blower Fan, Gas Starter
Window Features Insulated Windows
Appliance Dishwasher, Disposal, Double Oven, Electric Water Heater, Gas Cooktop, Gas Oven, Gas Water Heater, Microwave, Refrigerator
Laundry Laundry Room, Lower Level
Exterior
Exterior Feature Permeable Paving, Private Yard, Rain Gutters, Storage
Parking Features Attached, Driveway, Garage, Garage Door Opener, Garage Faces Front, Garage Faces Side, Kitchen Level
Garage Spaces 3.0
Fence Back Yard, Vinyl
Pool None
Community Features None
Utilities Available Cable Available, Electricity Available, Natural Gas Available, Sewer Available, Underground Utilities, Water Available
Waterfront Description None
View Other
Roof Type Shingle
Street Surface Asphalt
Accessibility None
Handicap Access None
Porch Front Porch, Patio
Total Parking Spaces 3
Building
Lot Description Back Yard, Level, Private
Story Two
Foundation Slab
Sewer Public Sewer
Water Public
Architectural Style Craftsman, Traditional
Level or Stories Two
Structure Type Brick 4 Sides, Cement Siding, Stone
New Construction No
Construction Status Resale
Schools
Elementary Schools Brookwood - Gwinnett
Middle Schools Crews
High Schools Brookwood
Others
HOA Fee Include Maintenance Grounds
Senior Community no
Restrictions false
Tax ID R5042 220
Special Listing Condition None
Read Less
Want to know what your home might be worth? Contact us for a FREE valuation!

Our team is ready to help you sell your home for the highest possible price ASAP

Bought with Solid Source Realty






