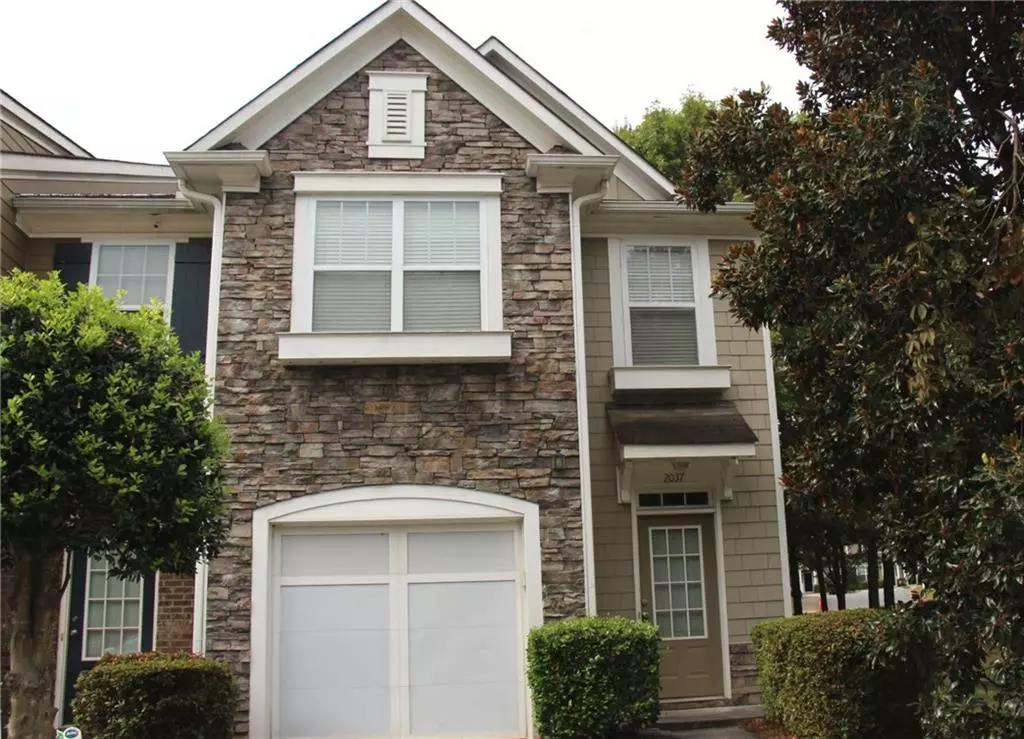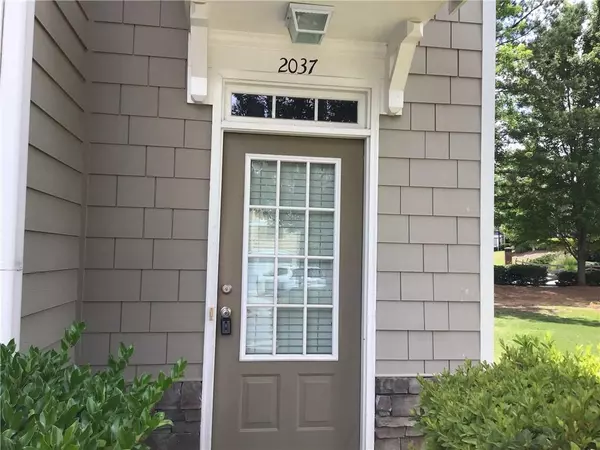$325,000
$325,000
For more information regarding the value of a property, please contact us for a free consultation.
2037 Lakeshore Overlook DR NW Kennesaw, GA 30152
3 Beds
2.5 Baths
1,696 SqFt
Key Details
Sold Price $325,000
Property Type Townhouse
Sub Type Townhouse
Listing Status Sold
Purchase Type For Sale
Square Footage 1,696 sqft
Price per Sqft $191
Subdivision Overlook At Ellison Lake
MLS Listing ID 7059888
Sold Date 07/29/22
Style Craftsman
Bedrooms 3
Full Baths 2
Half Baths 1
Construction Status Resale
HOA Fees $210
HOA Y/N Yes
Year Built 2004
Annual Tax Amount $2,470
Tax Year 2021
Lot Size 871 Sqft
Acres 0.02
Property Description
This beautiful townhome could be yours!! Enter through the brightly-lit foyer into the hall leading to the large family room with fireplace. Powder room is tucked away near the entry. Open concept kitchen with dining area, spacious enough for any family gathering. Stainless steel appliances and a huge walk-in pantry. Sliders lead to rear patio, where you can enjoy your morning coffee in an area shaded by the trees. Oversized master upstairs with ensuite bath featuring a separate shower and soaking tub. Two guest BR's, a guest bath, and a sizeable laundry room complete the upper level. One-car garage with enough space to park two cars on the level driveway. Community with clubhouse, pool, stocked fishing lake, and more, conveniently located near shopping, restaurants, highways, all in the Kennesaw Mountain High School zone.
Location
State GA
County Cobb
Lake Name None
Rooms
Bedroom Description Oversized Master, Split Bedroom Plan
Other Rooms None
Basement None
Dining Room Open Concept, Seats 12+
Interior
Interior Features Cathedral Ceiling(s), Disappearing Attic Stairs, Entrance Foyer, Walk-In Closet(s)
Heating Central, Forced Air, Natural Gas, Zoned
Cooling Ceiling Fan(s), Central Air, Zoned
Flooring Carpet, Vinyl
Fireplaces Number 1
Fireplaces Type Gas Log, Gas Starter, Great Room, Masonry
Window Features Double Pane Windows, Insulated Windows
Appliance Dishwasher, Disposal, Gas Range, Microwave, Refrigerator
Laundry Laundry Room, Upper Level
Exterior
Exterior Feature Private Front Entry, Private Rear Entry, Private Yard
Parking Features Driveway, Garage, Garage Faces Front, Kitchen Level, Level Driveway
Garage Spaces 1.0
Fence None
Pool None
Community Features Clubhouse, Fishing, Homeowners Assoc, Lake, Near Schools, Near Shopping, Pool, Sidewalks, Street Lights
Utilities Available Cable Available, Electricity Available, Natural Gas Available, Phone Available, Sewer Available, Underground Utilities, Water Available
Waterfront Description None
View Rural, Trees/Woods
Roof Type Composition
Street Surface Paved
Accessibility None
Handicap Access None
Porch Patio
Total Parking Spaces 1
Building
Lot Description Back Yard, Landscaped, Level, Private
Story Two
Foundation Concrete Perimeter
Sewer Public Sewer
Water Private
Architectural Style Craftsman
Level or Stories Two
Structure Type Cement Siding, Stone
New Construction No
Construction Status Resale
Schools
Elementary Schools Hayes
Middle Schools Pine Mountain
High Schools Kennesaw Mountain
Others
HOA Fee Include Maintenance Grounds, Swim/Tennis, Termite, Trash, Water
Senior Community no
Restrictions false
Tax ID 20020601440
Ownership Fee Simple
Acceptable Financing Cash, Conventional
Listing Terms Cash, Conventional
Financing no
Special Listing Condition None
Read Less
Want to know what your home might be worth? Contact us for a FREE valuation!

Our team is ready to help you sell your home for the highest possible price ASAP

Bought with Better Homes and Gardens Real Estate Metro Brokers





