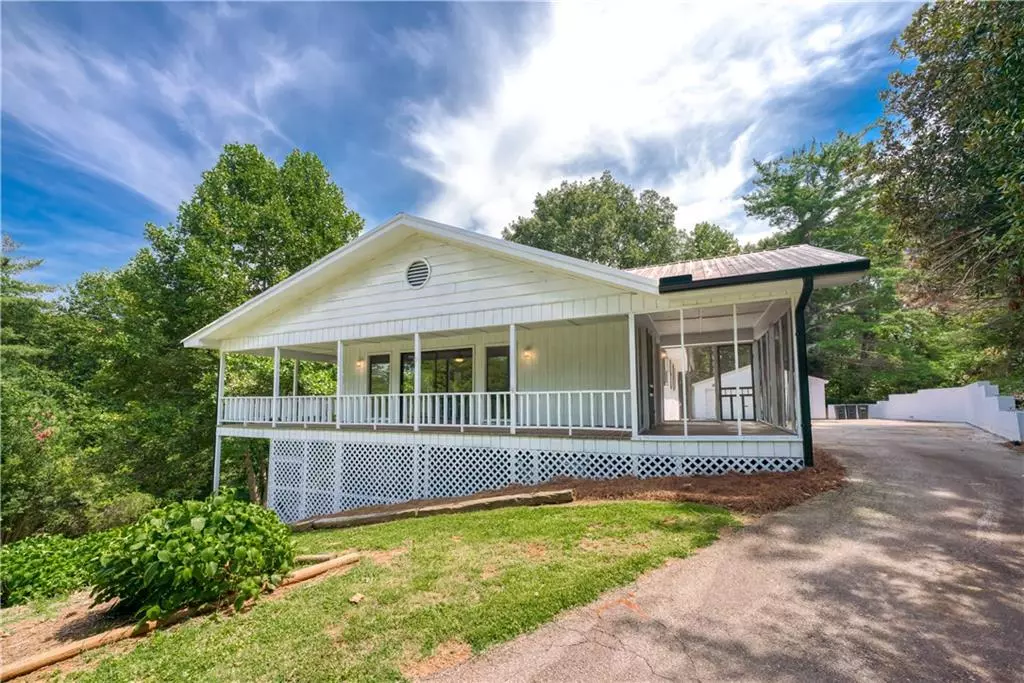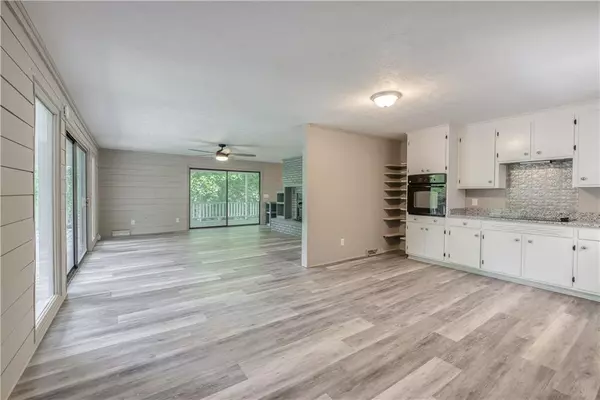$310,000
$329,900
6.0%For more information regarding the value of a property, please contact us for a free consultation.
626 Hidden Valley DR Demorest, GA 30535
3 Beds
2 Baths
3,000 SqFt
Key Details
Sold Price $310,000
Property Type Single Family Home
Sub Type Single Family Residence
Listing Status Sold
Purchase Type For Sale
Square Footage 3,000 sqft
Price per Sqft $103
Subdivision Hidden Valley Estates
MLS Listing ID 7265504
Sold Date 10/27/23
Style Cottage, Ranch, Traditional
Bedrooms 3
Full Baths 2
Construction Status Resale
HOA Y/N No
Originating Board First Multiple Listing Service
Year Built 1974
Tax Year 2022
Lot Size 1.000 Acres
Acres 1.0
Property Description
Move-in Ready! No HOA! Beautifully updated cottage in a quiet neighborhood. Family Room features a gorgeous brick fireplace and walls of sliding doors that lets in natural light. Kitchen with plenty of cabinet storage, new granite countertops and shiplap wall. Terrace level features a family room with second fireplace and built-in bookcases. Great outdoor space for entertaining with a cozy wrap-around covered deck. Additional outdoor space at Terrace level patio. New LVT and carpet throughout, freshly painted inside and out. Surrounded by the beautiful Georgia mountains and only a short drive to the quaint alpine village of Helen, close to state parks, hiking trails and vineyards.
Location
State GA
County Habersham
Lake Name None
Rooms
Bedroom Description Other
Other Rooms Garage(s)
Basement Daylight, Exterior Entry, Finished, Finished Bath, Full, Interior Entry
Main Level Bedrooms 2
Dining Room Open Concept
Interior
Interior Features Bookcases
Heating Central
Cooling Ceiling Fan(s), Central Air
Flooring Carpet, Vinyl
Fireplaces Number 2
Fireplaces Type Basement, Electric, Factory Built, Family Room
Window Features None
Appliance Dishwasher, Electric Cooktop, Electric Oven, Electric Water Heater
Laundry In Basement
Exterior
Exterior Feature Lighting, Private Front Entry, Private Rear Entry, Private Yard, Rain Gutters
Parking Features Detached, Driveway, Garage
Garage Spaces 2.0
Fence None
Pool None
Community Features None
Utilities Available Electricity Available, Water Available
Waterfront Description None
View Rural, Trees/Woods
Roof Type Metal
Street Surface Paved
Accessibility None
Handicap Access None
Porch Covered, Deck, Patio, Screened
Private Pool false
Building
Lot Description Wooded
Story One
Foundation Block
Sewer Septic Tank
Water Public
Architectural Style Cottage, Ranch, Traditional
Level or Stories One
Structure Type Wood Siding
New Construction No
Construction Status Resale
Schools
Elementary Schools Fairview - Habersham
Middle Schools North Habersham
High Schools Habersham Central
Others
Senior Community no
Restrictions false
Tax ID 021 116
Special Listing Condition None
Read Less
Want to know what your home might be worth? Contact us for a FREE valuation!

Our team is ready to help you sell your home for the highest possible price ASAP

Bought with Keller Williams Lanier Partners





