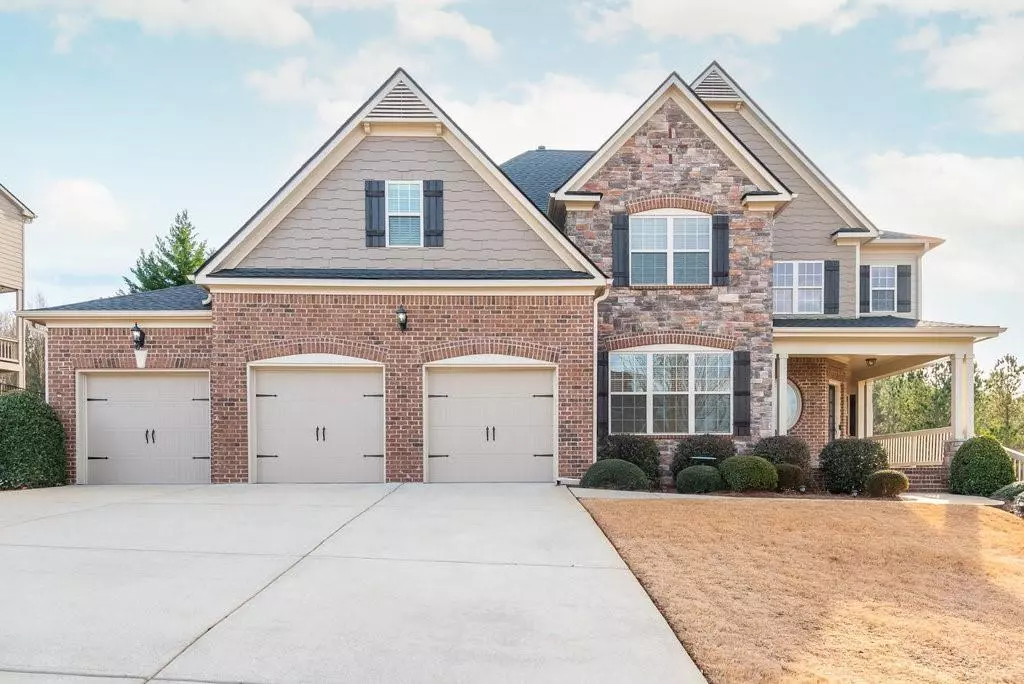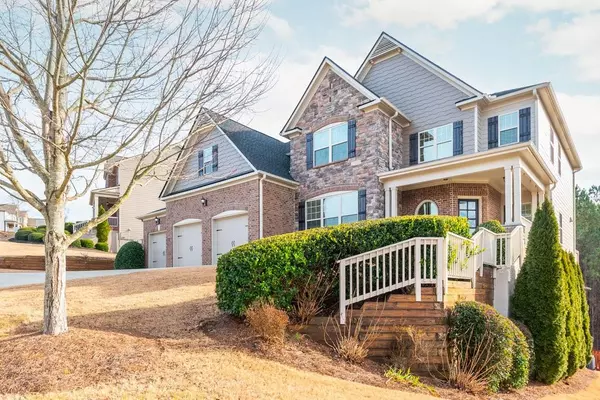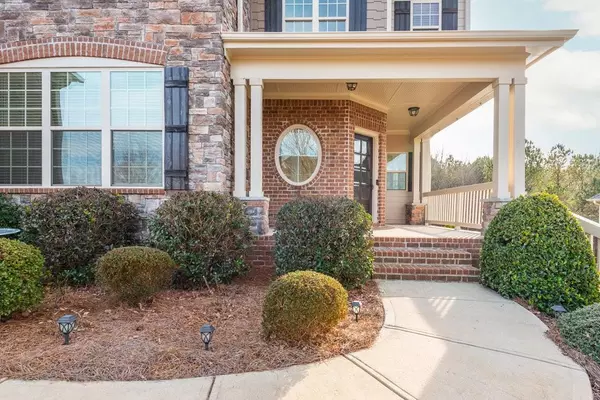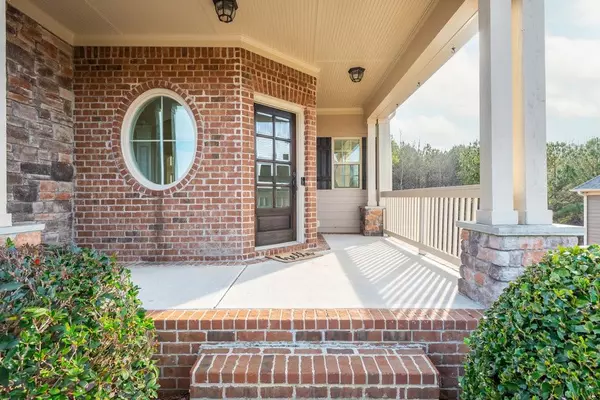$855,000
$850,000
0.6%For more information regarding the value of a property, please contact us for a free consultation.
314 Heritage Overlook Woodstock, GA 30188
7 Beds
5 Baths
5,165 SqFt
Key Details
Sold Price $855,000
Property Type Single Family Home
Sub Type Single Family Residence
Listing Status Sold
Purchase Type For Sale
Square Footage 5,165 sqft
Price per Sqft $165
Subdivision Olde Heritage
MLS Listing ID 7325340
Sold Date 02/27/24
Style Contemporary/Modern,Traditional
Bedrooms 7
Full Baths 5
Construction Status Resale
HOA Fees $800
HOA Y/N Yes
Originating Board First Multiple Listing Service
Year Built 2013
Annual Tax Amount $7,258
Tax Year 2023
Lot Size 0.390 Acres
Acres 0.39
Property Description
Welcome to this stunning traditional, move-in ready home in the sought-after Olde Heritage community. This is one of the largest homes in the community with 7 bedrooms, 5 bathrooms and finished basement with apartment living. The finished terrace level is the perfect in-law suite, extra guest space or entertainment level. Stunning refinished hardwood floors throughout the main! Executive chef's kitchen features granite countertops, ample cabinet space, and a large island for prep and extra seating. The soaring light-filled living room has floor-to-ceiling windows with a cozy stone fireplace and seated hearth. The main level also features a large dining room great for family meals and a separate home office flooded with natural light. Sought-after main-level guest bedroom with NEW carpet and access to a the main level full bath. The upper level has NEW carpet throughout and boasts an oversized owner's suite with its own walkout balcony great for morning coffee. The master bath features double vanities, oversized shower, soaking tub, and a massive closet. There are 3 additional bedrooms on the upper level with a jack and jill bath and an additional ensuite bath. The fully finished terrace level has a full kitchen, living area, two bedrooms, a full bath and a screened in back porch. The roof is less than 1 YEAR old and HVAC units are less than 2 YEARS old! Exterior Paint Updated May 2023! This home has everything and will move quickly!
Location
State GA
County Cherokee
Lake Name None
Rooms
Bedroom Description In-Law Floorplan,Oversized Master,Studio
Other Rooms Boat House, Garage(s), Workshop
Basement Daylight, Exterior Entry, Finished, Finished Bath, Full
Main Level Bedrooms 1
Dining Room Seats 12+, Separate Dining Room
Interior
Interior Features Cathedral Ceiling(s), Entrance Foyer 2 Story, High Ceilings 10 ft Lower, High Ceilings 10 ft Main, High Ceilings 10 ft Upper, High Speed Internet, His and Hers Closets, Walk-In Closet(s)
Heating Central
Cooling Attic Fan, Ceiling Fan(s), Central Air, Humidity Control, Whole House Fan
Flooring Carpet, Ceramic Tile, Hardwood
Fireplaces Number 1
Fireplaces Type Family Room, Gas Log, Great Room, Living Room
Window Features Insulated Windows,Shutters
Appliance Dishwasher, Disposal, Double Oven, Dryer, Electric Cooktop, Electric Oven, ENERGY STAR Qualified Appliances, Gas Cooktop
Laundry Upper Level
Exterior
Exterior Feature Courtyard, Gas Grill, Private Front Entry, Private Rear Entry, Private Yard
Parking Features Attached, Deeded, Driveway, Garage, Garage Door Opener, Garage Faces Front, Level Driveway
Garage Spaces 3.0
Fence Back Yard, Brick, Fenced, Front Yard, Wood
Pool None
Community Features None
Utilities Available Cable Available, Electricity Available, Natural Gas Available, Phone Available, Sewer Available
Waterfront Description None
View City
Roof Type Composition
Street Surface Asphalt
Accessibility None
Handicap Access None
Porch Covered, Deck, Enclosed, Front Porch, Patio, Rear Porch, Screened
Total Parking Spaces 4
Private Pool false
Building
Lot Description Back Yard, Front Yard, Landscaped, Level, Private, Wooded
Story Two
Foundation Concrete Perimeter
Sewer Public Sewer
Water Public
Architectural Style Contemporary/Modern, Traditional
Level or Stories Two
Structure Type Brick 3 Sides,Stone,Vinyl Siding
New Construction No
Construction Status Resale
Schools
Elementary Schools Arnold Mill
Middle Schools Mill Creek
High Schools River Ridge
Others
HOA Fee Include Maintenance Grounds,Swim,Tennis
Senior Community no
Restrictions false
Tax ID 15N28D 042
Acceptable Financing Cash, Conventional
Listing Terms Cash, Conventional
Special Listing Condition None
Read Less
Want to know what your home might be worth? Contact us for a FREE valuation!

Our team is ready to help you sell your home for the highest possible price ASAP

Bought with Atlanta Fine Homes Sotheby's International





