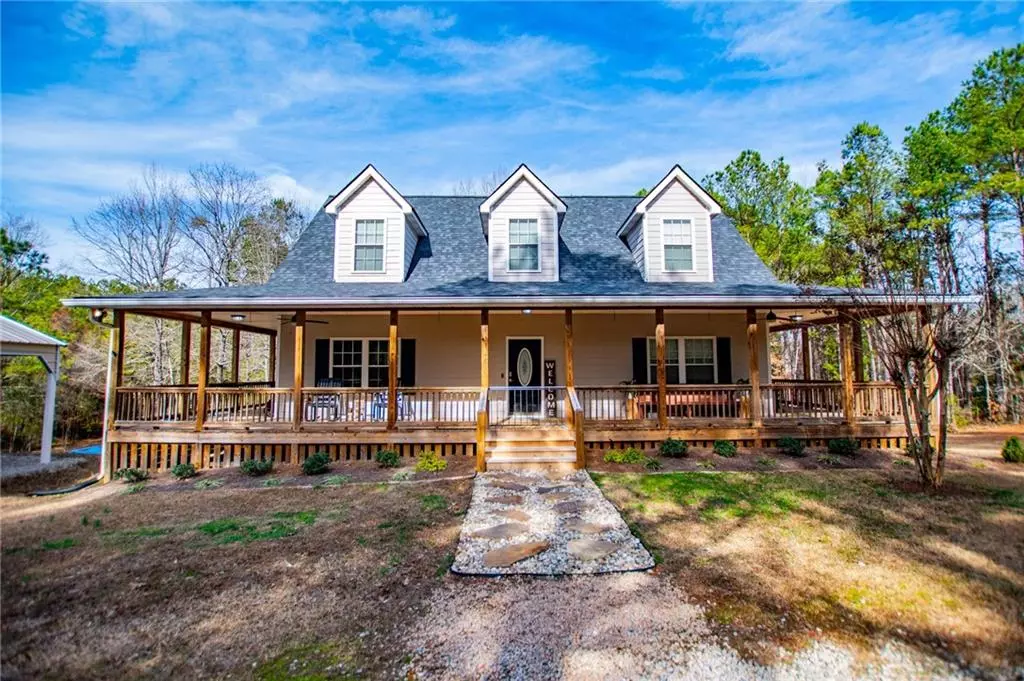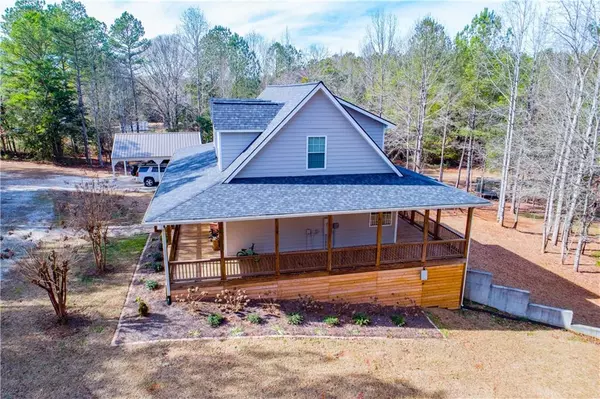$300,000
$450,000
33.3%For more information regarding the value of a property, please contact us for a free consultation.
4895 Victory RD Franklin, GA 30217
3 Beds
3 Baths
1,848 SqFt
Key Details
Sold Price $300,000
Property Type Single Family Home
Sub Type Single Family Residence
Listing Status Sold
Purchase Type For Sale
Square Footage 1,848 sqft
Price per Sqft $162
MLS Listing ID 7329336
Sold Date 04/01/24
Style Cape Cod,Traditional
Bedrooms 3
Full Baths 2
Half Baths 2
Construction Status Resale
HOA Y/N No
Originating Board First Multiple Listing Service
Year Built 2007
Annual Tax Amount $2,335
Tax Year 2023
Lot Size 8.630 Acres
Acres 8.63
Property Description
Welcome home to this spacious Cape Cod that sits on 8.63+- Acres. The interior and exterior were recently painted and a New Roof was installed. The only thing you will need to do is move in. Enjoy riding ATVs, and the great outdoors with the abundance of wildlife to watch and enjoy. The southern elegance of this wraparound porch adds extensive outdoor living for extra dining and living options. Once inside there is a large living room with a cathedral-high ceiling and, a beautiful stone fireplace with ventless gas logs. (The propane tank services the fireplace.) Large kitchen with dining area, an island for extra food prep, beautiful cabinetry, and a white farmhouse sink, stainless steel appliances, and granite countertops. You will love the large walk-in pantry to house all of your smaller kitchen appliances and food storage-Pinterest it up. On the main level is the laundry room, and the Primary bedroom suite-double tray ceiling, a spacious walk-in closet, a large soaker tub, a separate shower, dual vanities, and a linen closet. This home offers a lot of storage throughout. Upstairs there are two oversized bedrooms with large closets and extra cubbies for storage. Spacious full bath with new fixtures. Upstairs you will have a bonus room or den for the children to have their own space. The daylight basement is a walk-out to the expansive new deck. The basement could be finished for an additional bedroom or family space. There is a half bath finished. Outside you have a private oasis with an above-ground pool and a deck to enjoy those hot summer days. There is a gate entry for safety a two-car metal carport. There is additional storage underside of the porch that is secure. One hour to Atlanta Hartsfield Airport, and 35 minutes to West Point Lake. Call to schedule your appointment today. Showings to begin February 4th.
Location
State GA
County Heard
Lake Name None
Rooms
Bedroom Description Double Master Bedroom,Master on Main
Other Rooms None
Basement Daylight, Exterior Entry, Finished Bath, Interior Entry, Unfinished, Walk-Out Access
Main Level Bedrooms 1
Dining Room Open Concept
Interior
Interior Features Cathedral Ceiling(s), Disappearing Attic Stairs, Double Vanity, High Ceilings 9 ft Main, High Speed Internet, Tray Ceiling(s), Vaulted Ceiling(s), Walk-In Closet(s)
Heating Central, Electric, Heat Pump, Zoned
Cooling Ceiling Fan(s), Central Air, Electric, Heat Pump, Zoned
Flooring Carpet, Ceramic Tile, Vinyl
Fireplaces Number 1
Fireplaces Type Family Room, Gas Log, Ventless
Window Features Double Pane Windows
Appliance Dishwasher, Electric Range, Electric Water Heater, Microwave, Self Cleaning Oven
Laundry Laundry Closet, Main Level
Exterior
Exterior Feature Storage
Parking Features Carport, Driveway, Kitchen Level, Level Driveway, Parking Pad, RV Access/Parking
Fence None
Pool Above Ground
Community Features None
Utilities Available Underground Utilities
Waterfront Description None
View Rural, Trees/Woods
Roof Type Composition
Street Surface Asphalt
Accessibility None
Handicap Access None
Porch Covered, Deck, Front Porch, Rear Porch, Wrap Around
Private Pool false
Building
Lot Description Back Yard, Front Yard, Level, Sloped, Wooded
Story Three Or More
Foundation Pillar/Post/Pier
Sewer Septic Tank
Water Public
Architectural Style Cape Cod, Traditional
Level or Stories Three Or More
Structure Type Cement Siding
New Construction No
Construction Status Resale
Schools
Elementary Schools Heard County
Middle Schools Heard County
High Schools Heard County
Others
Senior Community no
Restrictions false
Tax ID 0024001904
Special Listing Condition None
Read Less
Want to know what your home might be worth? Contact us for a FREE valuation!

Our team is ready to help you sell your home for the highest possible price ASAP

Bought with Robert Goolsby Real Estate Group ,Inc.






