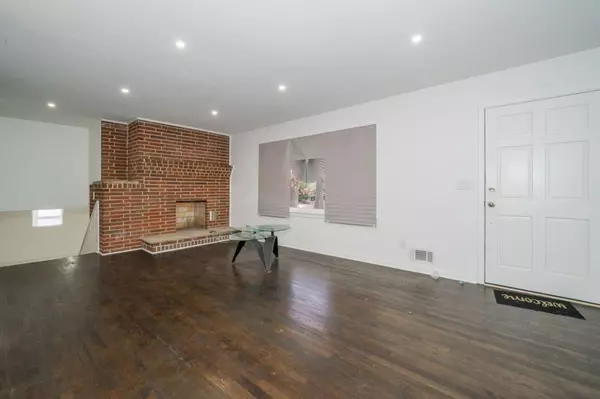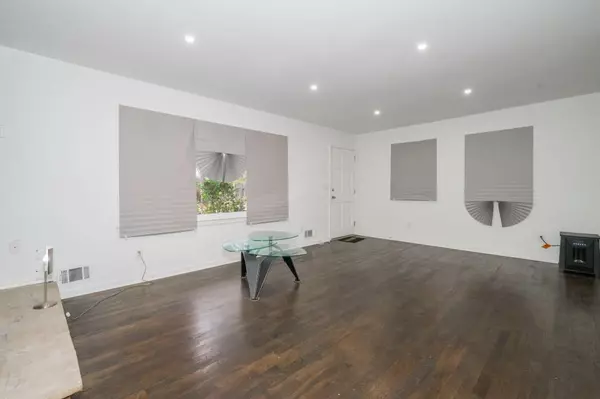$315,000
$325,000
3.1%For more information regarding the value of a property, please contact us for a free consultation.
466 Thackeray PL SW Atlanta, GA 30311
4 Beds
3 Baths
2,014 SqFt
Key Details
Sold Price $315,000
Property Type Single Family Home
Sub Type Single Family Residence
Listing Status Sold
Purchase Type For Sale
Square Footage 2,014 sqft
Price per Sqft $156
Subdivision Peyton Forest
MLS Listing ID 7312066
Sold Date 04/09/24
Style Traditional
Bedrooms 4
Full Baths 3
Construction Status Resale
HOA Y/N No
Originating Board First Multiple Listing Service
Year Built 1960
Annual Tax Amount $4,524
Tax Year 2023
Lot Size 0.410 Acres
Acres 0.41
Property Description
Welcome to your dream split-level home with endless potential! This charming residence is a blank canvas awaiting your personal touch. With minor finishing touches, you can transform this gem into the perfect haven for you and your family. Enjoy the benefits of a split-level design that offers both functionality and character. The distinct levels create unique spaces for living, entertaining, and relaxing. The well-designed kitchen awaits your final touches. The bedrooms are spacious and filled with natural light, providing a cozy retreat at the end of the day. Add your personal touch to turn these spaces into comfortable sanctuaries. The lower level offers additional space, perfect for a home office, playroom, or guest suite. With a little creativity, you can customize this area to suit your lifestyle.
Location
State GA
County Fulton
Lake Name None
Rooms
Bedroom Description Other
Other Rooms None
Basement Daylight, Partial
Dining Room Open Concept
Interior
Interior Features High Speed Internet, Other
Heating Central, Natural Gas
Cooling Central Air
Flooring Hardwood
Fireplaces Number 2
Fireplaces Type Family Room, Other Room
Window Features None
Appliance Other
Laundry Laundry Room, Lower Level
Exterior
Exterior Feature Private Front Entry, Private Rear Entry
Parking Features Garage, Garage Faces Front, Kitchen Level, Level Driveway
Garage Spaces 2.0
Fence Chain Link
Pool None
Community Features Near Schools, Near Shopping
Utilities Available Cable Available, Electricity Available, Natural Gas Available, Phone Available, Water Available
Waterfront Description None
View Trees/Woods
Roof Type Composition
Street Surface Asphalt
Accessibility None
Handicap Access None
Porch Patio
Private Pool false
Building
Lot Description Back Yard, Front Yard, Level, Private
Story Multi/Split
Foundation Block
Sewer Public Sewer
Water Public
Architectural Style Traditional
Level or Stories Multi/Split
Structure Type Brick 4 Sides,Cement Siding
New Construction No
Construction Status Resale
Schools
Elementary Schools Peyton Forest
Middle Schools Jean Childs Young
High Schools Benjamin E. Mays
Others
Senior Community no
Restrictions false
Tax ID 14 021300010128
Ownership Fee Simple
Acceptable Financing 1031 Exchange, Cash, Conventional
Listing Terms 1031 Exchange, Cash, Conventional
Financing no
Special Listing Condition None
Read Less
Want to know what your home might be worth? Contact us for a FREE valuation!

Our team is ready to help you sell your home for the highest possible price ASAP

Bought with Keller Williams Realty Peachtree Rd.






