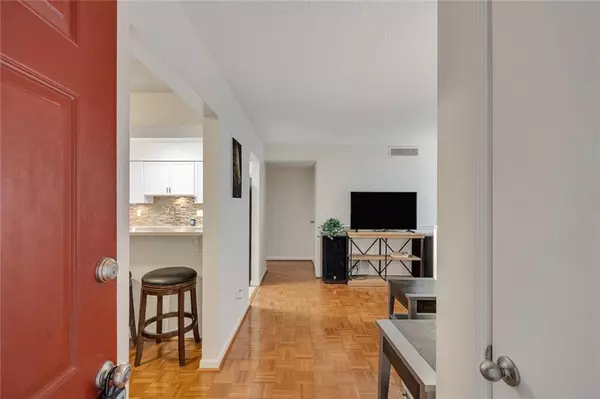$185,000
$185,000
For more information regarding the value of a property, please contact us for a free consultation.
1510 Huntingdon Chase Sandy Springs, GA 30350
1 Bed
1 Bath
825 SqFt
Key Details
Sold Price $185,000
Property Type Condo
Sub Type Condominium
Listing Status Sold
Purchase Type For Sale
Square Footage 825 sqft
Price per Sqft $224
Subdivision Brandon Mill Farms
MLS Listing ID 7333248
Sold Date 04/19/24
Style Mid-Rise (up to 5 stories),Traditional
Bedrooms 1
Full Baths 1
Construction Status Resale
HOA Fees $185
HOA Y/N No
Originating Board First Multiple Listing Service
Year Built 1984
Annual Tax Amount $1,854
Tax Year 2023
Lot Size 827 Sqft
Acres 0.019
Property Description
Your new home awaits in Sandy Springs!! Great for 1st Time Home-Buyers or Investors. No Rental Restrictions in Community! *** NEW WINDOWS & WINDOW SHADES THROUGHOUT *** A ground level, 1 Bedroom, 1 Bath Condo with a bonus room that can be used as a sitting room, office, or den. Conveniently located to nearby Shopping, Parks, Schools, GA 400 & 285, and so much more! This beautiful residence features an open floor plan with a separate dining room that's perfect for entertaining. A large updated kitchen with beautiful stone countertops, Stainless steel appliances package, and plenty of cabinet & counter space, and overlooks a sun-lit living room where you can relax and unwind after a long day. There is a spacious bedroom just off the living room that features a large walk-in closet and a designated Office or Sunroom. Community features a swimming pool, tennis courts & pond, and HOA covers water/trash, termite, and exterior maintenance. Don't miss your chance, schedule a tour today!
Location
State GA
County Fulton
Lake Name None
Rooms
Bedroom Description Other
Other Rooms None
Basement None
Main Level Bedrooms 1
Dining Room Separate Dining Room
Interior
Interior Features Entrance Foyer, High Speed Internet, Walk-In Closet(s)
Heating Forced Air, Natural Gas
Cooling Ceiling Fan(s), Central Air, Electric
Flooring Carpet, Other
Fireplaces Type None
Window Features None
Appliance Dishwasher, Disposal, Dryer, Electric Range, Range Hood, Refrigerator, Washer
Laundry In Hall
Exterior
Exterior Feature None
Parking Features Assigned, Parking Lot
Fence None
Pool None
Community Features Clubhouse, Homeowners Assoc, Near Schools, Near Shopping, Playground, Pool, Tennis Court(s)
Utilities Available Other
Waterfront Description None
View Trees/Woods
Roof Type Composition
Street Surface Paved
Accessibility None
Handicap Access None
Porch None
Total Parking Spaces 2
Private Pool false
Building
Lot Description Level
Story One
Foundation None
Sewer Public Sewer
Water Public
Architectural Style Mid-Rise (up to 5 stories), Traditional
Level or Stories One
Structure Type Frame
New Construction No
Construction Status Resale
Schools
Elementary Schools Woodland - Fulton
Middle Schools Sandy Springs
High Schools North Springs
Others
HOA Fee Include Maintenance Structure,Maintenance Grounds,Reserve Fund,Sewer,Swim,Tennis,Termite,Water
Senior Community no
Restrictions false
Tax ID 17 002300020708
Ownership Condominium
Financing no
Special Listing Condition None
Read Less
Want to know what your home might be worth? Contact us for a FREE valuation!

Our team is ready to help you sell your home for the highest possible price ASAP

Bought with EXP Realty, LLC.






