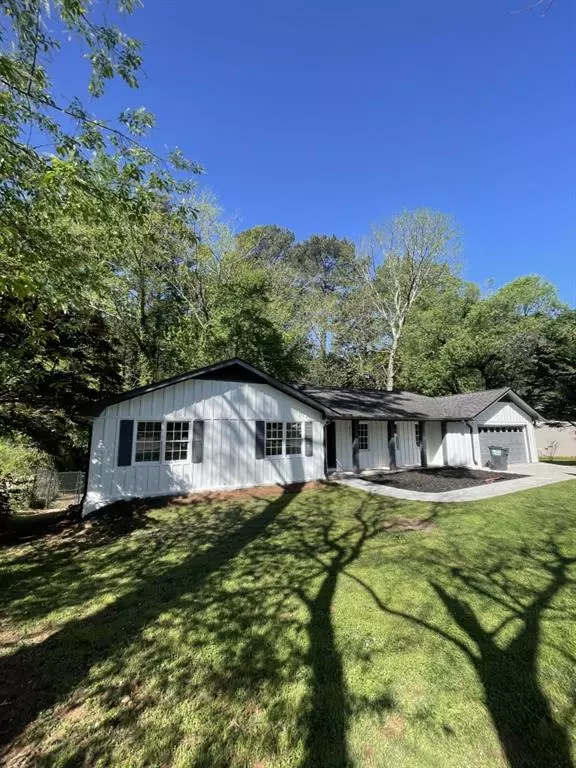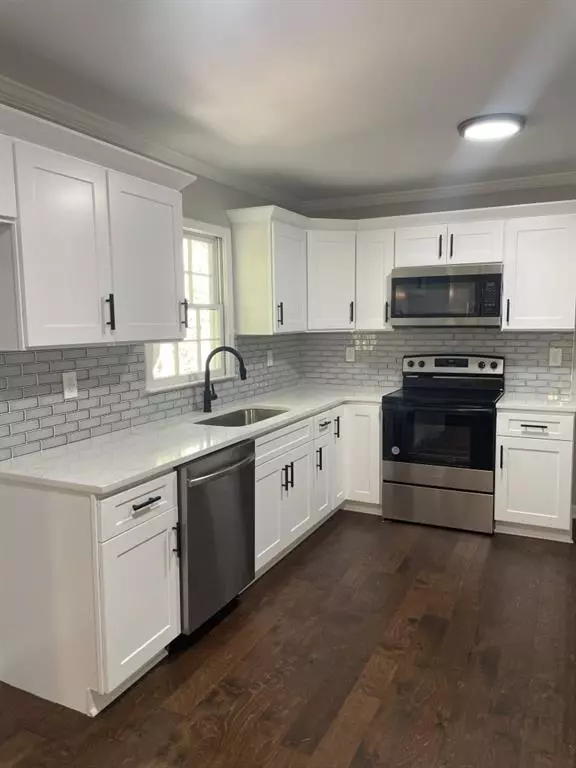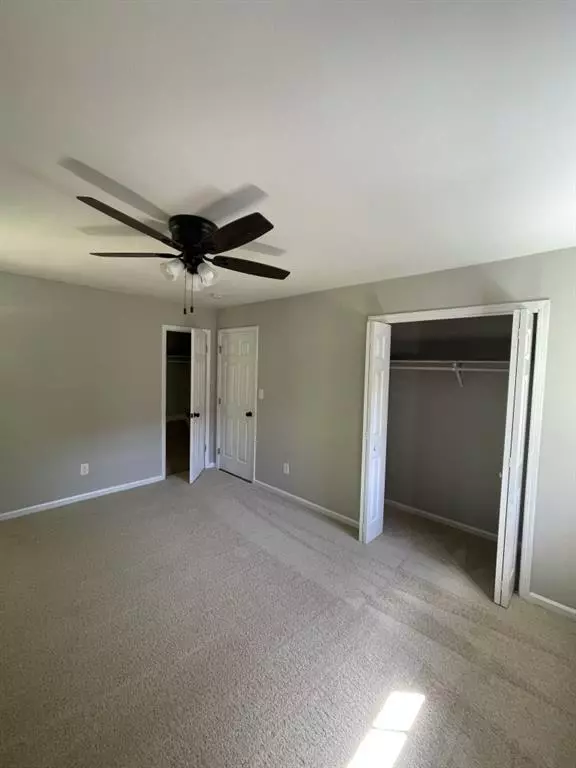$445,000
$455,000
2.2%For more information regarding the value of a property, please contact us for a free consultation.
533 Emily DR SW Lilburn, GA 30047
6 Beds
3 Baths
3,000 SqFt
Key Details
Sold Price $445,000
Property Type Single Family Home
Sub Type Single Family Residence
Listing Status Sold
Purchase Type For Sale
Square Footage 3,000 sqft
Price per Sqft $148
Subdivision Hanarry Estates West
MLS Listing ID 7368288
Sold Date 05/10/24
Style Ranch
Bedrooms 6
Full Baths 3
Construction Status Updated/Remodeled
HOA Y/N No
Originating Board First Multiple Listing Service
Year Built 1973
Annual Tax Amount $3,305
Tax Year 2023
Lot Size 0.410 Acres
Acres 0.41
Property Description
This renovated home is a true gem! With 3 bedrooms and 2 bathrooms on the main floor, plus a finished basement featuring 3 more bedrooms, 1 bathroom, and a second kitchen fully equipped, with its own separate entrance, It's like having a whole other home right beneath your feet! NEW hardwood & LVP floors, NEW carpet, and NEW ceramic tiles add a touch of luxury, while the brand-new cabinets, NEW countertops, and NEW stainless steel appliances in both kitchens make cooking a delight. Every detail has its charm, from the NEW AC unit to the NEW water heater, from the stylish NEW doors to the NEW ceiling fans. Every corner of this home exudes comfort and style, Fresh paint inside & out, NEW gutters, NEW light fixtures and NEW deck, Plus there's a spacious garage for 2 cars and ample driveway space. Welcome to your dream home!
Location
State GA
County Gwinnett
Lake Name None
Rooms
Bedroom Description Master on Main
Other Rooms None
Basement Exterior Entry, Finished, Full
Main Level Bedrooms 3
Dining Room Open Concept
Interior
Interior Features Other
Heating Central
Cooling Central Air
Flooring Carpet, Ceramic Tile, Hardwood, Other
Fireplaces Type Living Room, Wood Burning Stove
Window Features None
Appliance Dishwasher, Electric Oven, Electric Range, Microwave
Laundry Main Level, Mud Room
Exterior
Exterior Feature Rain Gutters, Other
Parking Features Garage
Garage Spaces 2.0
Fence Back Yard
Pool None
Community Features None
Utilities Available Cable Available, Electricity Available, Sewer Available, Water Available, Other
Waterfront Description None
View Other
Roof Type Shingle
Street Surface Paved
Accessibility None
Handicap Access None
Porch Deck, Patio
Private Pool false
Building
Lot Description Back Yard, Front Yard, Level
Story Two
Foundation Block
Sewer Public Sewer
Water Public
Architectural Style Ranch
Level or Stories Two
Structure Type Brick 3 Sides,Other
New Construction No
Construction Status Updated/Remodeled
Schools
Elementary Schools Camp Creek
Middle Schools Trickum
High Schools Parkview
Others
Senior Community no
Restrictions false
Tax ID R6112 249
Ownership Fee Simple
Acceptable Financing Cash, Conventional, VA Loan
Listing Terms Cash, Conventional, VA Loan
Financing no
Special Listing Condition None
Read Less
Want to know what your home might be worth? Contact us for a FREE valuation!

Our team is ready to help you sell your home for the highest possible price ASAP

Bought with Keller Williams Realty Chattahoochee North, LLC





