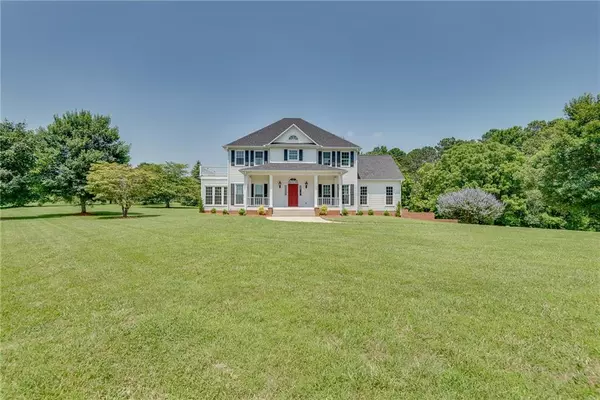$689,000
$689,000
For more information regarding the value of a property, please contact us for a free consultation.
20 Shoreline DR Jefferson, GA 30549
3 Beds
3.5 Baths
3,239 SqFt
Key Details
Sold Price $689,000
Property Type Single Family Home
Sub Type Single Family Residence
Listing Status Sold
Purchase Type For Sale
Square Footage 3,239 sqft
Price per Sqft $212
Subdivision Jefferson Shores
MLS Listing ID 7336610
Sold Date 05/20/24
Style Traditional
Bedrooms 3
Full Baths 3
Half Baths 1
Construction Status Resale
HOA Fees $800
HOA Y/N Yes
Originating Board First Multiple Listing Service
Year Built 1996
Annual Tax Amount $3,165
Tax Year 2023
Lot Size 4.790 Acres
Acres 4.79
Property Description
Lake lifestyle in your very own front yard! Rare private community ski lake with ski course, boat ramp, fishing, swimming, kayaking, canoeing, & tubing all accessible to community residents only. Sprawling 4.79 acre estate with custom home designed and built by famed builder Stan Becco. Grounds are pristinely landscaped, and backyard is lined with 45 mature walnut trees. All of this in highly desirable Jefferson City School District. Design of home when originally built was methodically planned and features a kitchen modeled after a design discovered in Southern Italy. The kitchen cabinets were custom built by highly regarded cabinet maker Jesse's Custom Cabinets formerly located in Duluth. The dining room paint color was chosen to be an exact match to Marilyn Monroe's living room in her Los Angeles home. The sunroom color was chosen to mimic sunsets from the Arizona desert. The home is angled and perched slightly uphill to take advantage of the glistening water from the community lake. Long side entry driveway enters from a roundabout cul-de-sac. Welcoming rocking chair front porch is an ideal setting for a tall glass of lemonade and catching a warm southern breeze. Grand foyer with soaring ceiling displays antique chandelier and features hardwood flooring. Formal sitting room with custom built-in bookcase ideal for displaying collectables and is a prime location for an office. Just beyond the office area is an inviting sunroom overlooking the expansive acreage just outside. Fireside great room leads into spacious kitchen with ample storage cabinets and counterspace, breakfast bar, niche area that accommodates eclectic booth dining or turn into a butler's pantry. Around the corner is an attached wood working workshop with some tools and wood included. Upstairs boasts the primary suite with hardwood floors, private balcony overlooking community lake, and en suite with dual vanity, separate tub, shower, & walk-in closet. Two additional bedrooms, bonus room and full bath round out the upstairs. Terrace level features two rooms with endless possibilities. Seller has used area for archery training, pickleball, handball, and as a gym. Don't miss the built-in sauna. Garages are deep and offer plenty of additional storage space. Truly a special home located in the highly sought-after and rarely available Jefferson Shores community.
Location
State GA
County Jackson
Lake Name None
Rooms
Bedroom Description Other
Other Rooms None
Basement Daylight, Driveway Access, Exterior Entry, Finished, Finished Bath, Interior Entry
Dining Room Separate Dining Room
Interior
Interior Features Bookcases, Double Vanity, Entrance Foyer 2 Story, High Ceilings 9 ft Main, Sauna, Walk-In Closet(s)
Heating Central, Electric, Heat Pump
Cooling Ceiling Fan(s), Central Air
Flooring Carpet, Ceramic Tile, Concrete, Hardwood
Fireplaces Number 1
Fireplaces Type Great Room
Window Features Insulated Windows
Appliance Dishwasher, Disposal, Electric Range, Electric Water Heater, Microwave, Refrigerator
Laundry Laundry Room, Main Level
Exterior
Exterior Feature Balcony, Rain Gutters
Parking Features Attached, Drive Under Main Level, Garage, Garage Door Opener, Garage Faces Side
Garage Spaces 2.0
Fence None
Pool None
Community Features Boating, Community Dock, Fishing, Homeowners Assoc, Lake, Near Schools, Powered Boats Allowed, Ski Accessible, Street Lights
Utilities Available Cable Available, Electricity Available, Phone Available, Underground Utilities, Water Available
Waterfront Description None
View Lake
Roof Type Shingle
Street Surface Asphalt
Accessibility None
Handicap Access None
Porch Deck, Front Porch, Glass Enclosed, Side Porch
Private Pool false
Building
Lot Description Back Yard, Corner Lot, Cul-De-Sac, Front Yard, Landscaped, Level
Story Three Or More
Foundation Concrete Perimeter
Sewer Septic Tank
Water Public
Architectural Style Traditional
Level or Stories Three Or More
Structure Type Vinyl Siding
New Construction No
Construction Status Resale
Schools
Elementary Schools Jefferson
Middle Schools Jefferson
High Schools Jefferson
Others
Senior Community no
Restrictions false
Tax ID 066 043
Acceptable Financing Cash, Conventional, FHA, VA Loan
Listing Terms Cash, Conventional, FHA, VA Loan
Special Listing Condition None
Read Less
Want to know what your home might be worth? Contact us for a FREE valuation!

Our team is ready to help you sell your home for the highest possible price ASAP

Bought with Virtual Properties Realty.com






