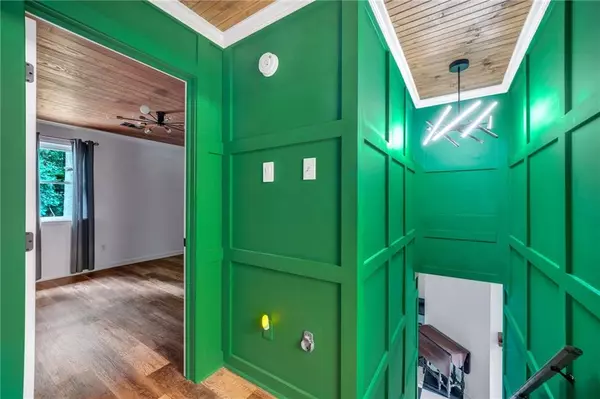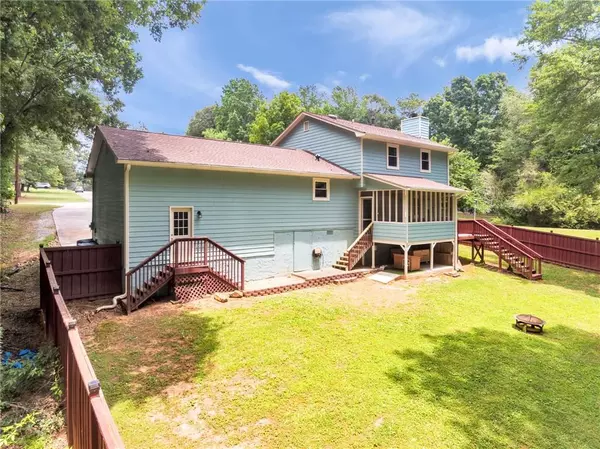$350,000
$350,000
For more information regarding the value of a property, please contact us for a free consultation.
315 Summertown DR Stockbridge, GA 30281
4 Beds
2.5 Baths
1,872 SqFt
Key Details
Sold Price $350,000
Property Type Single Family Home
Sub Type Single Family Residence
Listing Status Sold
Purchase Type For Sale
Square Footage 1,872 sqft
Price per Sqft $186
Subdivision Summertown
MLS Listing ID 7405344
Sold Date 07/17/24
Style Country
Bedrooms 4
Full Baths 2
Half Baths 1
Construction Status Resale
HOA Y/N No
Originating Board First Multiple Listing Service
Year Built 1987
Annual Tax Amount $3,856
Tax Year 2023
Lot Size 0.700 Acres
Acres 0.7
Property Description
Welcome to your updated new home in Stockbridge with tons of character! This charming 4-bedroom, 2.5-bathroom property boasts unique and custom finishes throughout. Nestled on a large wooded lot, the home features a private backyard perfect for relaxation and entertaining. Recent upgrades include a newer roof, new windows, smooth ceilings, and updated lighting fixtures, creating a bright and contemporary atmosphere. The gourmet kitchen is equipped with brand-new appliances, ideal for cooking and entertaining. Admire the beautiful wood ceilings that add character and warmth to the bedrooms. The large storage shed with solar power provides ample storage solutions, while the fenced yard offers privacy and security. A newly installed driveway enhances the home's exterior, making a great first impression.
Located near Panola Mountain State Park and J.P. Moseley Park, this home is perfect for those with an active lifestyle. Enjoy convenient shopping and dining options at Kellytown Market, along with other nearby restaurants and retail centers. This home seamlessly blends charm and modern convenience in a serene, wooded setting. Don't miss the opportunity to make this unique property your own!
Location
State GA
County Henry
Lake Name None
Rooms
Bedroom Description Other
Other Rooms Shed(s)
Basement Crawl Space
Dining Room Open Concept
Interior
Interior Features Crown Molding, Entrance Foyer
Heating Central, Natural Gas
Cooling Ceiling Fan(s), Central Air, Electric
Flooring Ceramic Tile, Laminate, Wood
Fireplaces Number 1
Fireplaces Type Family Room
Window Features Double Pane Windows,Insulated Windows
Appliance Dishwasher, Gas Range, Gas Water Heater, Refrigerator, Self Cleaning Oven
Laundry Laundry Room, Lower Level
Exterior
Exterior Feature Private Yard, Storage
Parking Features Driveway, Garage, Garage Door Opener, Garage Faces Front, Level Driveway
Garage Spaces 2.0
Fence Fenced, Privacy, Wood
Pool None
Community Features None
Utilities Available Cable Available, Electricity Available, Natural Gas Available, Phone Available, Water Available
Waterfront Description None
View Trees/Woods
Roof Type Composition
Street Surface Asphalt
Accessibility None
Handicap Access None
Porch Covered, Deck, Front Porch, Rear Porch, Screened
Private Pool false
Building
Lot Description Back Yard, Cul-De-Sac, Front Yard, Level, Wooded
Story Multi/Split
Foundation Slab
Sewer Septic Tank
Water Public
Architectural Style Country
Level or Stories Multi/Split
Structure Type Wood Siding
New Construction No
Construction Status Resale
Schools
Elementary Schools Pleasant Grove - Henry
Middle Schools Woodland - Henry
High Schools Woodland - Henry
Others
Senior Community no
Restrictions false
Tax ID 087A01074000
Special Listing Condition None
Read Less
Want to know what your home might be worth? Contact us for a FREE valuation!

Our team is ready to help you sell your home for the highest possible price ASAP

Bought with Pend Realty, LLC.





