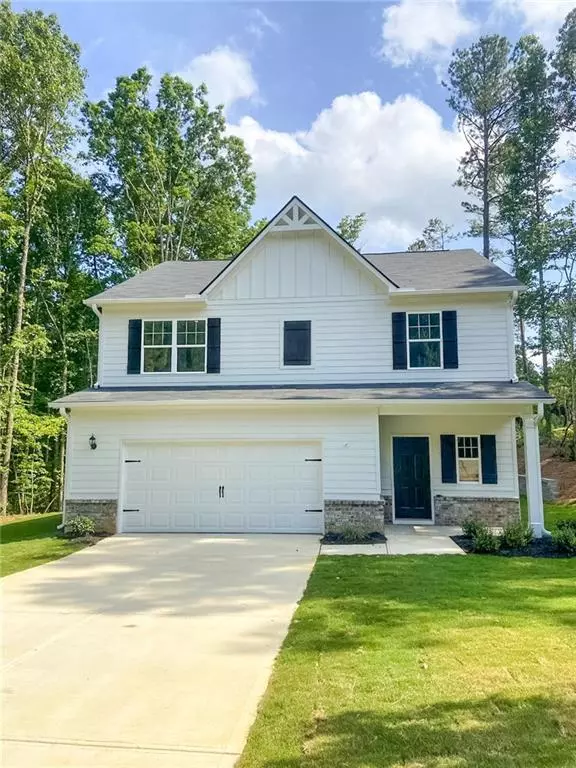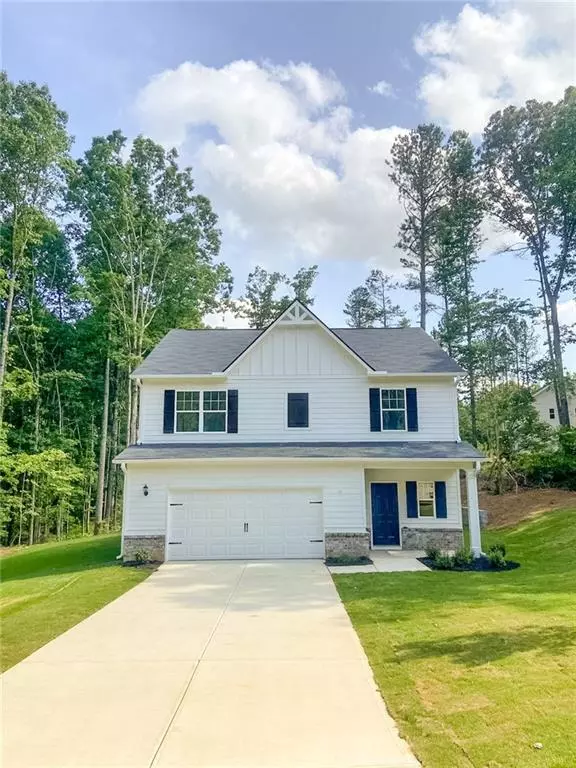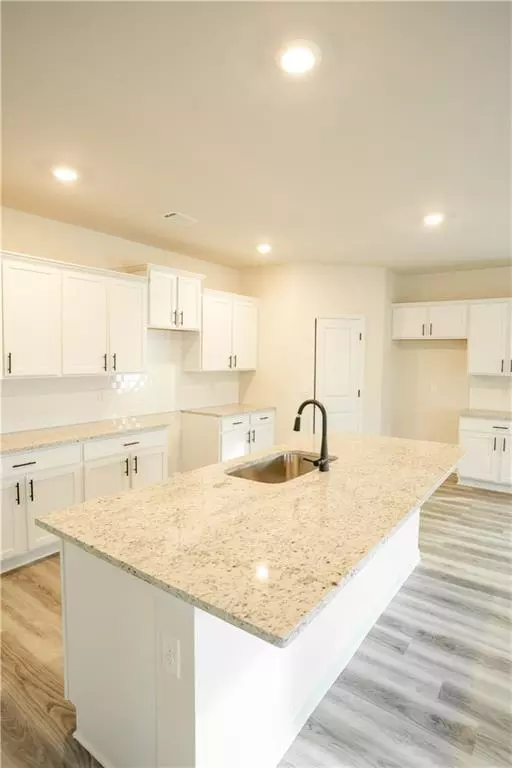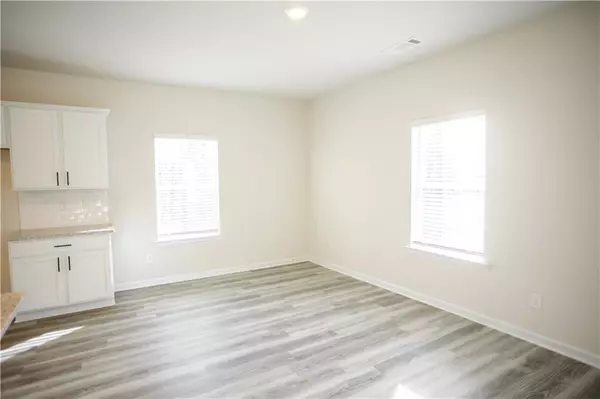$379,900
$379,900
For more information regarding the value of a property, please contact us for a free consultation.
0 Santa Cruz CT Dallas, GA 30157
4 Beds
3.5 Baths
2,364 SqFt
Key Details
Sold Price $379,900
Property Type Single Family Home
Sub Type Single Family Residence
Listing Status Sold
Purchase Type For Sale
Square Footage 2,364 sqft
Price per Sqft $160
Subdivision Wynchester Station
MLS Listing ID 7386746
Sold Date 08/30/24
Style Traditional
Bedrooms 4
Full Baths 3
Half Baths 1
Construction Status New Construction
HOA Y/N No
Originating Board First Multiple Listing Service
Year Built 2024
Annual Tax Amount $305
Tax Year 2023
Lot Size 0.500 Acres
Acres 0.5
Property Description
New construction! Minutes from Downtown Dallas, this 4 bedroom, 3.5 bath features an open concept floor plan perfect for entertaining. The spacious kitchen boasts a large island, granite counters, white cabinetry, walk in pantry and Whirlpool appliances. The master bedroom with beautiful ensuite bath and large walk-in closet are found on the upper level. Two large secondary bedrooms share a hall bath with double vanity, and the final secondary has a private bath. Large windows allow natural light to fill each room. Laundry is located on the upper level for home owner convenience. The backyard sits on half an acre making it the perfect space for fun and games. The 2-car garage comes equipped with smart home technology and garage door opener and two remotes.The neighborhood features no HOA and sits at the end of a cul-da-sac. Close proximity to schools, shopping, and entertainment!
Location
State GA
County Paulding
Lake Name None
Rooms
Bedroom Description None
Other Rooms None
Basement None
Dining Room Open Concept
Interior
Interior Features Double Vanity, Walk-In Closet(s)
Heating Electric, Forced Air, Heat Pump
Cooling Ceiling Fan(s), Central Air
Flooring Carpet, Vinyl
Fireplaces Type None
Window Features None
Appliance Dishwasher, Dryer, Electric Range, Microwave, Range Hood, Refrigerator, Washer
Laundry In Hall, Laundry Closet, Upper Level
Exterior
Exterior Feature Other
Parking Features Driveway, Garage, Garage Door Opener
Garage Spaces 1.0
Fence None
Pool None
Community Features None
Utilities Available Electricity Available, Water Available
Waterfront Description None
View Trees/Woods
Roof Type Shingle
Street Surface Asphalt
Accessibility None
Handicap Access None
Porch Covered, Front Porch
Private Pool false
Building
Lot Description Back Yard, Cleared, Cul-De-Sac, Front Yard, Landscaped
Story Two
Foundation Slab
Sewer Septic Tank
Water Private
Architectural Style Traditional
Level or Stories Two
Structure Type Brick Front,Concrete,HardiPlank Type
New Construction No
Construction Status New Construction
Schools
Elementary Schools Allgood - Paulding
Middle Schools Herschel Jones
High Schools Paulding County
Others
Senior Community no
Restrictions false
Tax ID 078678
Special Listing Condition None
Read Less
Want to know what your home might be worth? Contact us for a FREE valuation!

Our team is ready to help you sell your home for the highest possible price ASAP

Bought with Non FMLS Member






