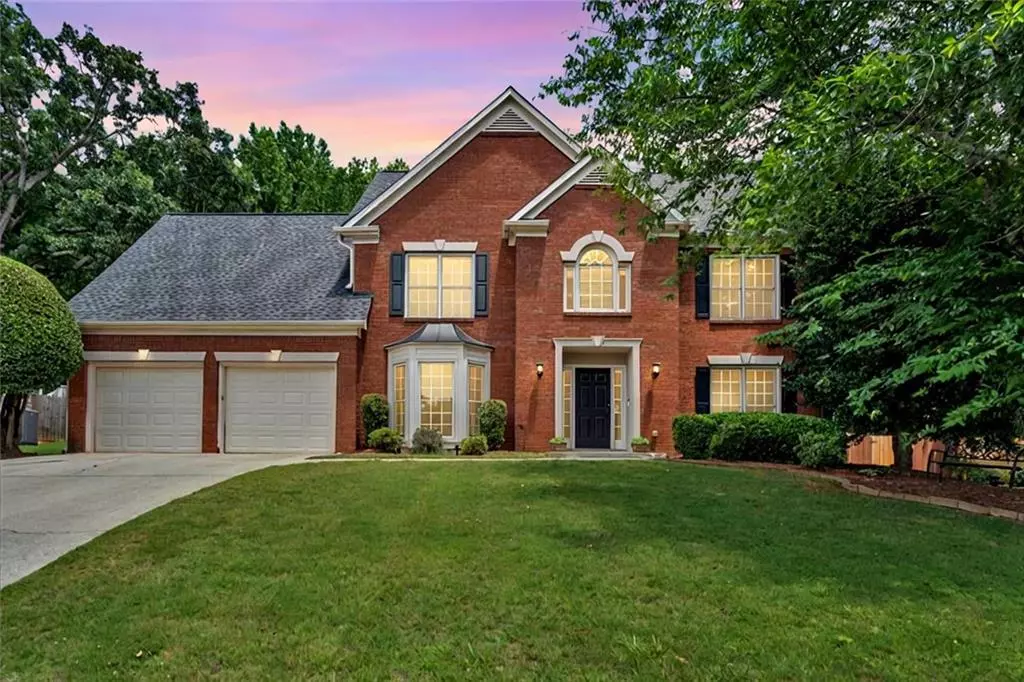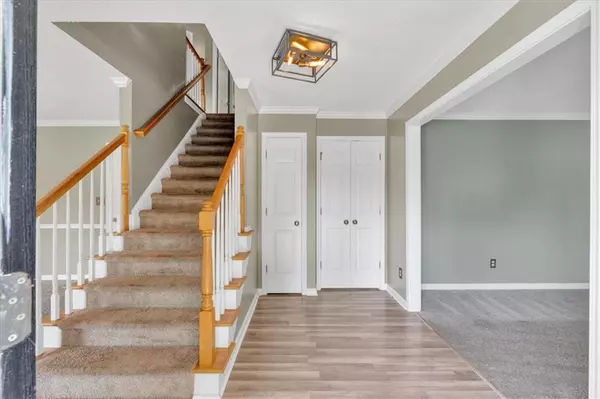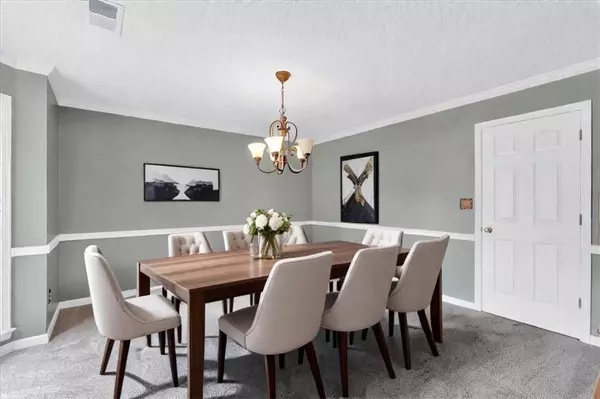$375,000
$375,000
For more information regarding the value of a property, please contact us for a free consultation.
58 Hunters TRCE Dallas, GA 30157
4 Beds
2.5 Baths
2,698 SqFt
Key Details
Sold Price $375,000
Property Type Single Family Home
Sub Type Single Family Residence
Listing Status Sold
Purchase Type For Sale
Square Footage 2,698 sqft
Price per Sqft $138
Subdivision Hunters Glen
MLS Listing ID 7398055
Sold Date 09/11/24
Style Traditional
Bedrooms 4
Full Baths 2
Half Baths 1
Construction Status Resale
HOA Fees $450
HOA Y/N Yes
Originating Board First Multiple Listing Service
Year Built 1998
Annual Tax Amount $4,067
Tax Year 2023
Lot Size 0.330 Acres
Acres 0.33
Property Description
*PRICE REFRESH, LOWEST PRICED HOME IN THE NEIGHBORHOOD!!
This magnificent property boasts 4 spacious bedrooms and 2 1/2 baths, providing ample space for you and your loved ones. Inside, you'll find a large open eat-in kitchen, perfect for preparing delicious meals and hosting gatherings. The oversized primary bedroom offers a serene retreat, while the formal dining area and flex space allow for versatility and customization.
The large backyard is an oasis of relaxation, offering endless possibilities for outdoor activities and entertainment. With a two-car garage, you'll have plenty of room for parking and storage.
Located in the prestigious Hunter Glen Subdivision, home is located across from the sparkling pool and access to a tennis community, ensuring endless fun and opportunities for staying active. Don't miss out on making this dream home yours!
Location
State GA
County Paulding
Lake Name None
Rooms
Bedroom Description Oversized Master,Sitting Room
Other Rooms None
Basement None
Dining Room Separate Dining Room
Interior
Interior Features Entrance Foyer, Recessed Lighting, Smart Home
Heating Central
Cooling Ceiling Fan(s), Central Air
Flooring Carpet, Ceramic Tile, Vinyl
Fireplaces Number 1
Fireplaces Type Brick, Gas Starter
Window Features None
Appliance Dishwasher, Disposal, Dryer, Gas Cooktop, Gas Oven, Refrigerator, Washer
Laundry Upper Level
Exterior
Exterior Feature Garden, Lighting, Private Yard
Parking Features Garage
Garage Spaces 2.0
Fence None
Pool None
Community Features Clubhouse, Near Shopping, Playground, Pool, Tennis Court(s)
Utilities Available Cable Available, Electricity Available, Phone Available
Waterfront Description None
View Pool
Roof Type Composition,Shingle
Street Surface Asphalt
Accessibility None
Handicap Access None
Porch None
Total Parking Spaces 4
Private Pool false
Building
Lot Description Back Yard, Landscaped
Story Two
Foundation Slab
Sewer Public Sewer
Water Public
Architectural Style Traditional
Level or Stories Two
Structure Type Brick,Vinyl Siding
New Construction No
Construction Status Resale
Schools
Elementary Schools Mcgarity
Middle Schools East Paulding
High Schools East Paulding
Others
Senior Community no
Restrictions true
Tax ID 035180
Special Listing Condition None
Read Less
Want to know what your home might be worth? Contact us for a FREE valuation!

Our team is ready to help you sell your home for the highest possible price ASAP

Bought with First United Realty of Ga, Inc.






