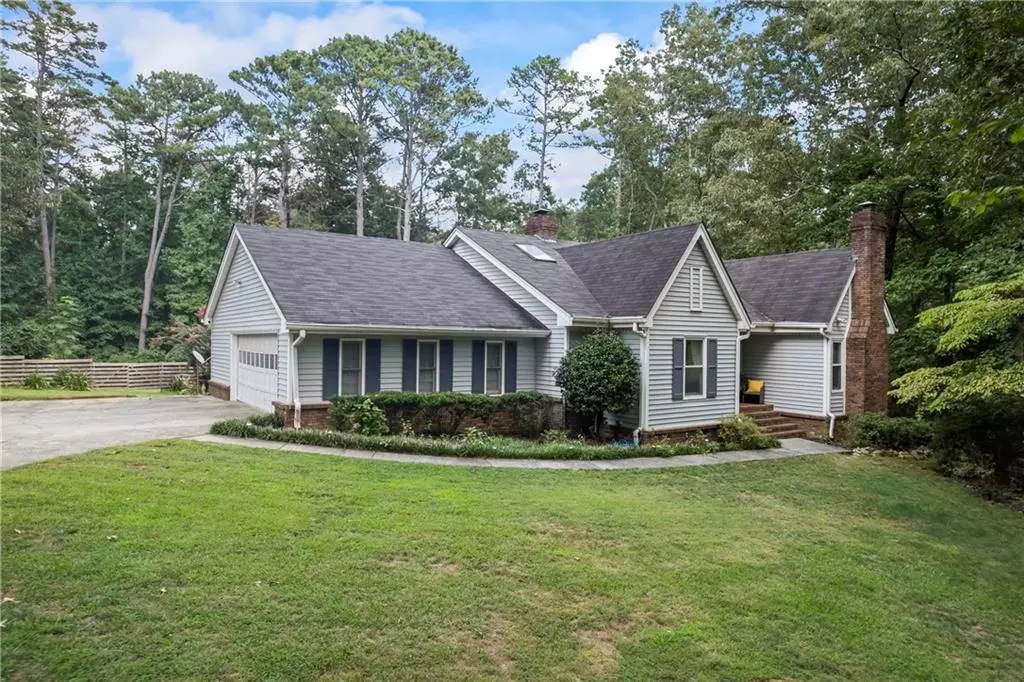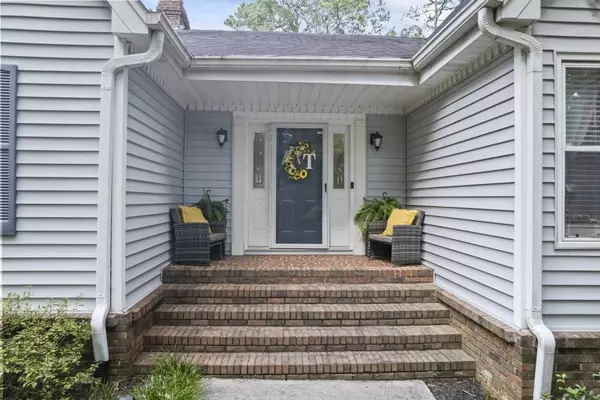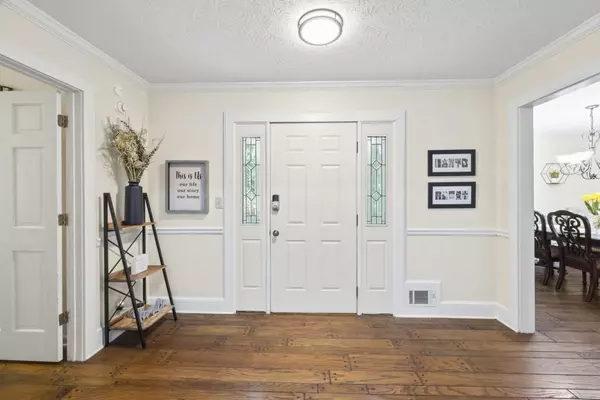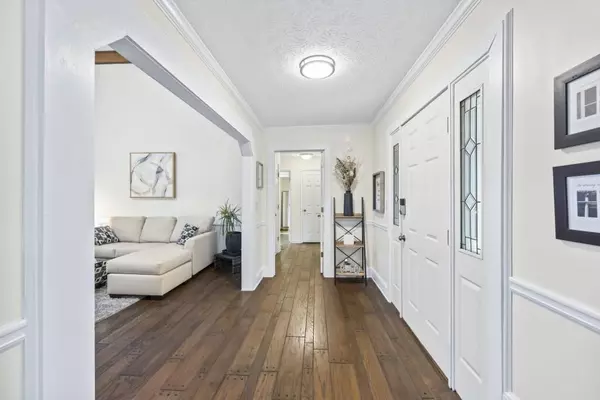$445,000
$445,000
For more information regarding the value of a property, please contact us for a free consultation.
3998 Brenteresa CT Snellville, GA 30039
5 Beds
3.5 Baths
2,254 SqFt
Key Details
Sold Price $445,000
Property Type Single Family Home
Sub Type Single Family Residence
Listing Status Sold
Purchase Type For Sale
Square Footage 2,254 sqft
Price per Sqft $197
Subdivision Drozak Springs
MLS Listing ID 7439612
Sold Date 10/04/24
Style Ranch
Bedrooms 5
Full Baths 3
Half Baths 1
Construction Status Resale
HOA Y/N No
Originating Board First Multiple Listing Service
Year Built 1981
Annual Tax Amount $4,846
Tax Year 2023
Lot Size 1.820 Acres
Acres 1.82
Property Description
Stunning Home on 1.82 Acres! Located in a peaceful subdivision with no HOA, and close to schools, shopping, and the Lenora Park Complex, this home combines the best of both worlds: privacy and convenience. The interior is a showcase of craftsmanship, featuring gleaming hardwood floors and a sunroom with unique, artistic flooring. Soaring 15-foot beamed ceilings in the living area and elegant tray ceilings in the bedrooms create an atmosphere of spaciousness and luxury. The kitchen is a chef's delight with skylights, recessed LED lighting, and granite countertops that extend into the bathrooms. The finished basement includes a fully equipped one-bedroom flat, ideal for use as an in-law suite, guest quarters, or a rental unit. Outside, the expansive multi-level deck, complete with an above-ground pool, invites you to entertain or unwind in your secluded, fenced backyard. The property's untouched wooded areas provide endless opportunities for gardening, outdoor projects, or even expansion. This property is more than just a home; it's a retreat with limitless possibilities.
Location
State GA
County Gwinnett
Lake Name None
Rooms
Bedroom Description In-Law Floorplan,Master on Main
Other Rooms Shed(s)
Basement Bath/Stubbed, Daylight, Exterior Entry, Finished, Finished Bath, Interior Entry
Main Level Bedrooms 4
Dining Room Butlers Pantry, Separate Dining Room
Interior
Interior Features Beamed Ceilings, Cathedral Ceiling(s), Disappearing Attic Stairs, Double Vanity, Entrance Foyer, High Ceilings 10 ft Main, High Speed Internet, Tray Ceiling(s), Walk-In Closet(s), Wet Bar
Heating Central, Forced Air, Natural Gas
Cooling Attic Fan, Ceiling Fan(s), Central Air, Whole House Fan
Flooring Carpet, Hardwood
Fireplaces Number 2
Fireplaces Type Circulating, Glass Doors, Living Room, Other Room
Window Features Insulated Windows,Skylight(s)
Appliance Disposal, Electric Cooktop, Electric Oven, ENERGY STAR Qualified Appliances, Refrigerator, Self Cleaning Oven
Laundry In Hall, Main Level
Exterior
Exterior Feature Other
Parking Features Garage, Garage Door Opener, Garage Faces Side
Garage Spaces 2.0
Fence Back Yard, Chain Link, Fenced, Wood
Pool Above Ground
Community Features None
Utilities Available Cable Available, Electricity Available, Natural Gas Available, Phone Available, Underground Utilities, Water Available
Waterfront Description None
View Other
Roof Type Composition,Shingle
Street Surface Asphalt,Paved
Accessibility None
Handicap Access None
Porch Deck, Patio
Private Pool false
Building
Lot Description Back Yard, Front Yard, Landscaped, Level, Private, Wooded
Story Two
Foundation Block, Brick/Mortar, Pillar/Post/Pier
Sewer Septic Tank
Water Public
Architectural Style Ranch
Level or Stories Two
Structure Type Brick 3 Sides,Frame,Vinyl Siding
New Construction No
Construction Status Resale
Schools
Elementary Schools Norton
Middle Schools Snellville
High Schools South Gwinnett
Others
Senior Community no
Restrictions false
Tax ID R6001 096
Ownership Fee Simple
Acceptable Financing Cash, Conventional, FHA
Listing Terms Cash, Conventional, FHA
Financing no
Special Listing Condition None
Read Less
Want to know what your home might be worth? Contact us for a FREE valuation!

Our team is ready to help you sell your home for the highest possible price ASAP

Bought with Virtual Properties Realty.com





