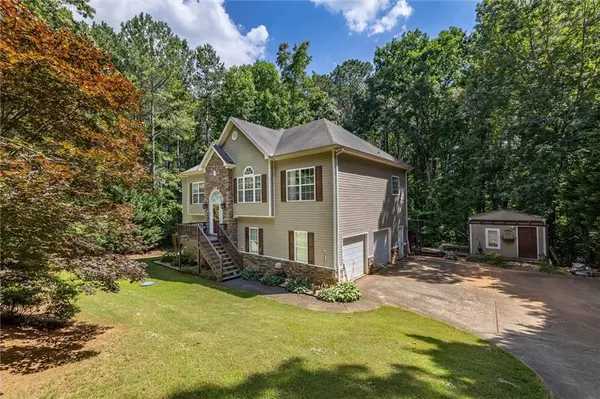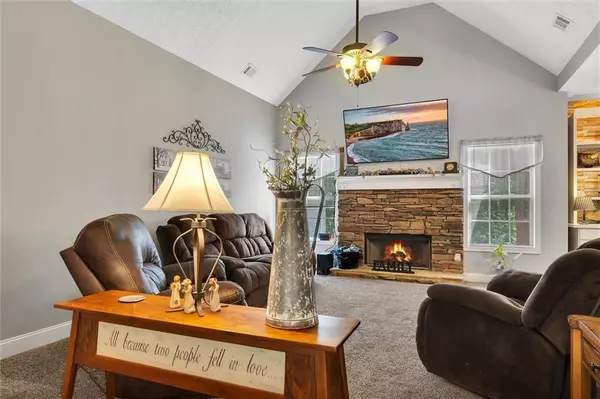$420,000
$429,899
2.3%For more information regarding the value of a property, please contact us for a free consultation.
19 Young Deer TRL NE White, GA 30184
4 Beds
3 Baths
2,427 SqFt
Key Details
Sold Price $420,000
Property Type Single Family Home
Sub Type Single Family Residence
Listing Status Sold
Purchase Type For Sale
Square Footage 2,427 sqft
Price per Sqft $173
Subdivision Home Place
MLS Listing ID 7407918
Sold Date 10/15/24
Style Traditional
Bedrooms 4
Full Baths 3
Construction Status Resale
HOA Y/N No
Originating Board First Multiple Listing Service
Year Built 2003
Annual Tax Amount $2,216
Tax Year 2023
Lot Size 0.850 Acres
Acres 0.85
Property Description
Welcome to your dream home! This stunning 4 bedroom, 3 bathroom property is only minutes to I-75, but you feel like you are living in your own state park! As you enter the main floor, you'll be greeted by an open floor plan that flows seamlessly from room to room. The fireside family room boasts a vaulted ceiling, creating a warm and inviting
atmosphere. The kitchen is a chef's dream, complete with a breakfast bar, stainless steel appliances, and ample oak cabinets. Plus, you'll have easy access to the screened-in porch, perfect for enjoying your morning coffee or hosting gatherings. The main floor also features 3 bedrooms, including the primary suite. This spacious suite boasts a tray ceiling and a private ensuite with double vanities, a garden tub, and a walk-in shower. Additionally, there are 2 bathrooms located on the main floor, including the primary bathroom. But that's not all, this home also offers a finished basement with a 4th bedroom, providing even more space for entertaining. Enjoy the beautiful surroundings of this property, with its 0.85 acres of land and stunning mountain and Spring Lake views. Plus, with a treed backyard, you'll feel like you're in your own private oasis. The attached 2-car garage provides convenient parking and storage space. Don't miss your chance to call this beautiful property your home. Don't wait, make it yours today!
Location
State GA
County Bartow
Lake Name None
Rooms
Bedroom Description In-Law Floorplan,Master on Main,Other
Other Rooms Outbuilding, Shed(s)
Basement Exterior Entry, Finished Bath, Full
Main Level Bedrooms 3
Dining Room Seats 12+, Separate Dining Room
Interior
Interior Features Cathedral Ceiling(s), Central Vacuum, Coffered Ceiling(s), Disappearing Attic Stairs, Double Vanity, Entrance Foyer, Entrance Foyer 2 Story, High Ceilings 9 ft Upper, High Speed Internet, Tray Ceiling(s), Walk-In Closet(s)
Heating Electric, Forced Air, Heat Pump, Zoned
Cooling Ceiling Fan(s), Central Air
Flooring Carpet, Laminate
Fireplaces Number 1
Fireplaces Type Family Room, Wood Burning Stove
Window Features Double Pane Windows,Insulated Windows
Appliance Dishwasher, Electric Range, Electric Water Heater, ENERGY STAR Qualified Appliances, Microwave
Laundry In Basement, Laundry Room, Mud Room
Exterior
Exterior Feature Private Yard
Parking Features Attached, Drive Under Main Level, Garage, Garage Faces Side
Garage Spaces 2.0
Fence None
Pool None
Community Features None
Utilities Available Cable Available, Electricity Available, Phone Available, Water Available
Waterfront Description None
View Other
Roof Type Composition,Shingle
Street Surface Concrete
Accessibility Accessible Bedroom, Accessible Kitchen, Accessible Washer/Dryer
Handicap Access Accessible Bedroom, Accessible Kitchen, Accessible Washer/Dryer
Porch Deck, Rear Porch, Screened
Private Pool false
Building
Lot Description Back Yard, Front Yard, Landscaped, Private, Wooded
Story Two
Foundation Block, Brick/Mortar
Sewer Septic Tank
Water Public
Architectural Style Traditional
Level or Stories Two
Structure Type Vinyl Siding
New Construction No
Construction Status Resale
Schools
Elementary Schools White - Bartow
Middle Schools Bartow - Other
High Schools Cass
Others
Senior Community no
Restrictions false
Tax ID 0100A 0001 029
Special Listing Condition None
Read Less
Want to know what your home might be worth? Contact us for a FREE valuation!

Our team is ready to help you sell your home for the highest possible price ASAP

Bought with Keller Williams Realty Partners






