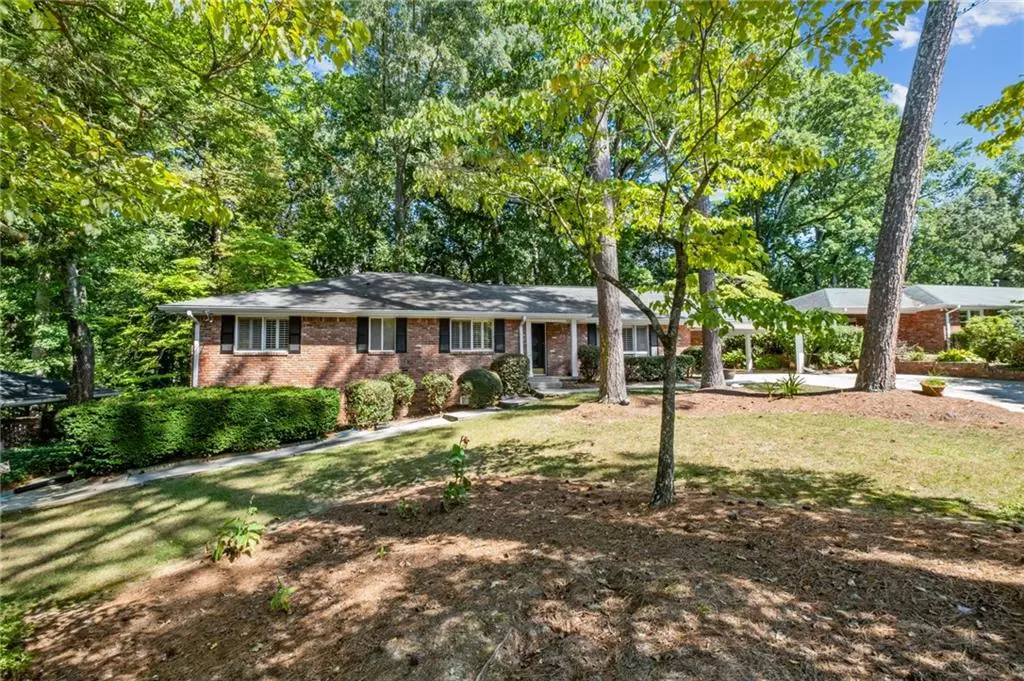$580,550
$615,000
5.6%For more information regarding the value of a property, please contact us for a free consultation.
6875 Heathfield DR Sandy Springs, GA 30328
5 Beds
3 Baths
3,678 SqFt
Key Details
Sold Price $580,550
Property Type Single Family Home
Sub Type Single Family Residence
Listing Status Sold
Purchase Type For Sale
Square Footage 3,678 sqft
Price per Sqft $157
Subdivision Wyndham Hills
MLS Listing ID 7450337
Sold Date 11/11/24
Style Ranch
Bedrooms 5
Full Baths 3
Construction Status Resale
HOA Y/N No
Originating Board First Multiple Listing Service
Year Built 1959
Annual Tax Amount $986
Tax Year 2023
Lot Size 0.459 Acres
Acres 0.459
Property Description
Experience the charm and elegance of this custom-built, all-brick ranch nestled in the prestigious Wyndham Hills subdivision of Sandy Springs. Crafted with care by Mr. Chatham for his own daughter, this home offers a blend of timeless luxury and modern comfort.
The main level boasts four spacious bedrooms and two beautifully appointed baths, with stunning plantation shutters that elevate both privacy and sophistication. An inviting separate den and living room provide ample space for relaxation or entertainment.
The fully finished basement, with its own private interior and exterior entrances, presents endless possibilities. Whether you seek the perfect in-law suite or a lucrative rental opportunity, this space is designed to impress. The basement includes an additional bedroom, bathroom, cozy living area, potential kitchen and bar space, plus a large workshop – perfect for creativity or additional storage.
Conveniently situated near Abernathy Greenway Park, GA-400, and a variety of upscale shopping and dining destinations, this home offers unparalleled accessibility to the best that Sandy Springs has to offer. The highly sought-after Wyndham Hills community offers a serene yet vibrant lifestyle.
Don't miss your chance to own this rare gem in one of Sandy Springs' most coveted neighborhoods. Make this exquisite residence your forever home today!
Location
State GA
County Fulton
Lake Name None
Rooms
Bedroom Description In-Law Floorplan,Master on Main
Other Rooms None
Basement Exterior Entry, Finished, Finished Bath, Full, Interior Entry, Walk-Out Access
Main Level Bedrooms 4
Dining Room Separate Dining Room
Interior
Interior Features Crown Molding, Entrance Foyer, High Ceilings 9 ft Main
Heating Central, Forced Air, Natural Gas
Cooling Ceiling Fan(s), Central Air
Flooring Carpet, Hardwood
Fireplaces Number 1
Fireplaces Type Gas Log, Gas Starter
Window Features Double Pane Windows,Insulated Windows,Plantation Shutters
Appliance Dishwasher, Dryer, Gas Range, Gas Water Heater, Microwave, Refrigerator, Washer
Laundry In Hall, Main Level
Exterior
Exterior Feature Courtyard, Permeable Paving, Private Entrance, Private Yard
Parking Features Attached, Carport
Fence None
Pool None
Community Features None
Utilities Available Cable Available, Electricity Available, Natural Gas Available, Phone Available, Sewer Available, Underground Utilities, Water Available
Waterfront Description None
View Neighborhood
Roof Type Composition,Ridge Vents
Street Surface Asphalt
Accessibility None
Handicap Access None
Porch Patio
Private Pool false
Building
Lot Description Back Yard, Front Yard, Landscaped, Level, Private
Story Two
Foundation Concrete Perimeter
Sewer Public Sewer
Water Public
Architectural Style Ranch
Level or Stories Two
Structure Type Brick 4 Sides
New Construction No
Construction Status Resale
Schools
Elementary Schools Spalding Drive
Middle Schools Sandy Springs
High Schools North Springs
Others
Senior Community no
Restrictions false
Tax ID 17 012600020274
Special Listing Condition None
Read Less
Want to know what your home might be worth? Contact us for a FREE valuation!

Our team is ready to help you sell your home for the highest possible price ASAP

Bought with Atlanta Communities






